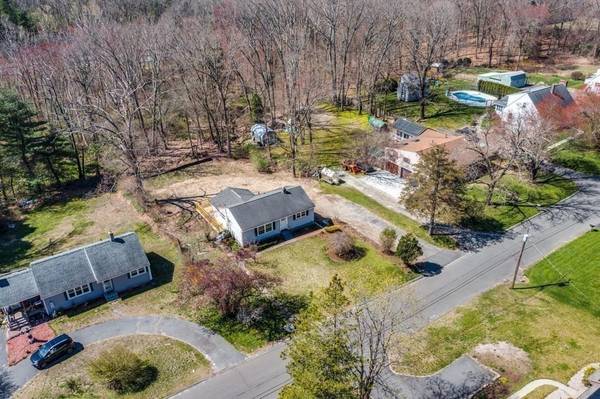For more information regarding the value of a property, please contact us for a free consultation.
Key Details
Sold Price $355,000
Property Type Single Family Home
Sub Type Single Family Residence
Listing Status Sold
Purchase Type For Sale
Square Footage 1,764 sqft
Price per Sqft $201
MLS Listing ID 73229433
Sold Date 06/28/24
Style Ranch
Bedrooms 2
Full Baths 2
HOA Y/N false
Year Built 1957
Annual Tax Amount $3,810
Tax Year 2024
Lot Size 0.460 Acres
Acres 0.46
Property Description
Welcome to your dream home! This fully renovated ranch combines modern elegance with functional design. Every aspect of this property has been updated, from the stunning oversized kitchen w/butcher block island featuring brand-new appliances and fixtures to the all-new windows that brighten every room with natural light. The primary bedroom, located on the lower level, offers a serene retreat complete with a full bath and exterior access - perfect for starting your day in peace or winding down in the evening. Throughout the home, you'll find a fresh, modern color palette and a combination of hardwood floors and luxury vinyl planking, providing both beauty and durability. Step outside onto the brand-new wrap-around deck, ideal for entertaining or enjoying quiet moments in the fresh air. The home's infrastructure is completely updated, featuring a new septic system, new HVAC system w/central air, updated electrical panel. Don't miss the opportunity to make this beautiful home Yours!
Location
State MA
County Hampden
Zoning R26
Direction Rte 20 to Three Rivers Rd., Left on Pine Drive
Rooms
Basement Full, Finished, Walk-Out Access, Interior Entry, Garage Access
Primary Bedroom Level Basement
Kitchen Flooring - Laminate, Dining Area, Countertops - Stone/Granite/Solid, Kitchen Island, Deck - Exterior, Remodeled, Slider
Interior
Interior Features Recessed Lighting, Mud Room
Heating Forced Air, Oil
Cooling Central Air
Flooring Vinyl, Hardwood, Flooring - Vinyl
Appliance Electric Water Heater, Water Heater, Range, Dishwasher, Microwave, Refrigerator, Plumbed For Ice Maker
Laundry Washer Hookup
Basement Type Full,Finished,Walk-Out Access,Interior Entry,Garage Access
Exterior
Exterior Feature Deck - Wood, Rain Gutters
Garage Spaces 1.0
Utilities Available for Electric Range, Washer Hookup, Icemaker Connection
Roof Type Shingle
Total Parking Spaces 6
Garage Yes
Building
Lot Description Gentle Sloping, Level
Foundation Concrete Perimeter
Sewer Private Sewer
Water Private
Others
Senior Community false
Acceptable Financing Contract
Listing Terms Contract
Read Less Info
Want to know what your home might be worth? Contact us for a FREE valuation!

Our team is ready to help you sell your home for the highest possible price ASAP
Bought with The Aimee Kelly Crew • eXp Realty
Get More Information

Kathleen Bourque
Sales Associate | License ID: 137803
Sales Associate License ID: 137803



