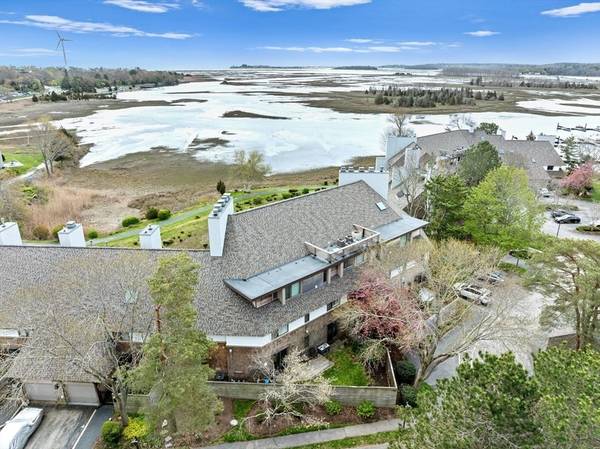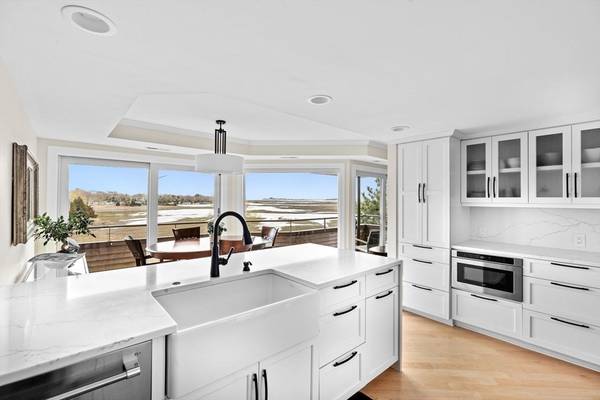For more information regarding the value of a property, please contact us for a free consultation.
Key Details
Sold Price $963,000
Property Type Condo
Sub Type Condominium
Listing Status Sold
Purchase Type For Sale
Square Footage 2,352 sqft
Price per Sqft $409
MLS Listing ID 73235620
Sold Date 06/28/24
Bedrooms 3
Full Baths 2
Half Baths 1
HOA Fees $1,168/mo
Year Built 1987
Annual Tax Amount $9,259
Tax Year 2024
Property Description
Welcome to JAMES LANDING! Super spacious with over 2300 SF, this spectacular penthouse condo w/panoramic views of the everchanging marsh, North River & ocean beyond will WOW you! Rarely available, this 3BR 2.5 Bath home features a sparkling new chef's kitchen w/custom cabinetry, quartz countertops & sliders out to a private balcony. You'll love the wide open floor plan w/walls of windows to savor gorgeous vistas from every room. A living room w/fireplace & built-in bar, 2 good size BRs (one currently being used as an office), powder room & laundry complete the main floor. Upstairs, a HUGE primary/bonus room w/fireplace, built-ins, flex space & full bath. NEW heating system, AC, windows, siding, roof & MORE! A detached garage w/additional deeded parking space included. Short stroll to the clubhouse & heated pool & minutes to the commuter rail, golf courses & Scituate Harbor's restaurants & shopping. ENJOY easy living & magnificent unparalleled VIEWS - NOW! OPEN HOUSE FRIDAY 10:30-12:30
Location
State MA
County Plymouth
Zoning RES
Direction New Driftway to Ladds Way
Rooms
Basement N
Primary Bedroom Level First
Dining Room Flooring - Hardwood, Balcony / Deck, Balcony - Exterior, Deck - Exterior, Exterior Access, Slider
Kitchen Flooring - Hardwood, Pantry, Countertops - Stone/Granite/Solid, Stainless Steel Appliances
Interior
Interior Features Wet Bar
Heating Forced Air, Natural Gas, Individual
Cooling Central Air, Individual
Flooring Wood, Tile, Carpet
Fireplaces Number 2
Fireplaces Type Living Room
Appliance Range, Dishwasher, Microwave, Refrigerator, Washer, Dryer, Plumbed For Ice Maker
Laundry First Floor, Gas Dryer Hookup, Washer Hookup
Basement Type N
Exterior
Exterior Feature Balcony, Decorative Lighting
Garage Spaces 1.0
Pool Association, In Ground
Community Features Public Transportation, Shopping, Pool, Tennis Court(s), Park, Walk/Jog Trails, Golf, Medical Facility, Laundromat
Utilities Available for Gas Range, for Gas Oven, for Gas Dryer, Washer Hookup, Icemaker Connection
Waterfront Description Waterfront,Beach Front,River,Frontage,Ocean,1/2 to 1 Mile To Beach,Beach Ownership(Public)
Roof Type Shingle
Total Parking Spaces 1
Garage Yes
Waterfront Description Waterfront,Beach Front,River,Frontage,Ocean,1/2 to 1 Mile To Beach,Beach Ownership(Public)
Building
Story 2
Sewer Public Sewer
Water Public
Others
Pets Allowed Yes w/ Restrictions
Senior Community false
Acceptable Financing Contract
Listing Terms Contract
Pets Allowed Yes w/ Restrictions
Read Less Info
Want to know what your home might be worth? Contact us for a FREE valuation!

Our team is ready to help you sell your home for the highest possible price ASAP
Bought with Jen Palmer • Coldwell Banker Realty - Scituate
Get More Information
Kathleen Bourque
Sales Associate | License ID: 137803
Sales Associate License ID: 137803



