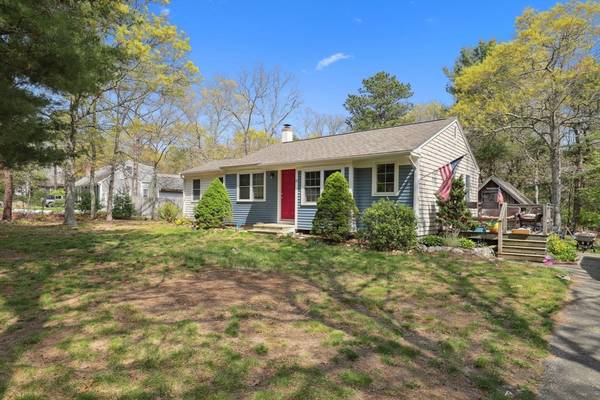For more information regarding the value of a property, please contact us for a free consultation.
Key Details
Sold Price $560,000
Property Type Single Family Home
Sub Type Single Family Residence
Listing Status Sold
Purchase Type For Sale
Square Footage 968 sqft
Price per Sqft $578
MLS Listing ID 73208132
Sold Date 07/01/24
Style Ranch
Bedrooms 3
Full Baths 1
Half Baths 1
HOA Fees $14/ann
HOA Y/N true
Year Built 1978
Annual Tax Amount $4,766
Tax Year 2023
Lot Size 0.460 Acres
Acres 0.46
Property Description
Beautifully situated on 0.46 acres of gorgeous woods at the end of the road in desirable Lakefield Farms, this 3 bed 1.5 bath serene ranch home will surprise you with its many amenities. The community boasts a deeded fresh water beach where a clubhouse with a deck view sits right next to the tennis court and boat ramps! The home is a fresh-faced beauty that inside bounces the natural light off glowing hardwood floors and neutral-colored walls. Fall in love with the maple cabinets and stunning gray quartz in the kitchen with commanding views of the gorgeous outdoor fire-pit, shed, and comforting privacy fencing. Three open airy bedrooms and lovely 1.5 bathrooms are only part of the space as the finished basement w/ a brick fireplace becomes the ultimate hangout spot or guest space! Peace of mind is simple with a new roof (2020), interior/exterior paint, flooring, electrical, plumbing, hot water heater, faucets, insulation, light fixtures, & dishwasher.Come view this charming home today
Location
State MA
County Barnstable
Area Sandwich (Village)
Zoning Res
Direction Great Hill Rd to Farmersville Rd to Old Forge Rd
Rooms
Family Room Wood / Coal / Pellet Stove, Flooring - Laminate
Basement Full, Partially Finished, Interior Entry, Bulkhead
Primary Bedroom Level Main, First
Kitchen Flooring - Stone/Ceramic Tile, Dining Area, Countertops - Stone/Granite/Solid, Cabinets - Upgraded, Recessed Lighting
Interior
Heating Electric, Wood Stove
Cooling Wall Unit(s)
Flooring Wood, Tile, Laminate
Appliance Electric Water Heater, Water Heater, Range, Dishwasher, Microwave, Refrigerator
Laundry In Basement
Basement Type Full,Partially Finished,Interior Entry,Bulkhead
Exterior
Exterior Feature Deck, Rain Gutters, Storage
Community Features Shopping, Walk/Jog Trails, Golf, Conservation Area, Highway Access, House of Worship
Waterfront Description Beach Front,Lake/Pond,1/2 to 1 Mile To Beach,Beach Ownership(Deeded Rights)
Roof Type Shingle
Total Parking Spaces 4
Garage No
Waterfront Description Beach Front,Lake/Pond,1/2 to 1 Mile To Beach,Beach Ownership(Deeded Rights)
Building
Lot Description Wooded, Level
Foundation Concrete Perimeter
Sewer Private Sewer
Water Public
Architectural Style Ranch
Others
Senior Community false
Read Less Info
Want to know what your home might be worth? Contact us for a FREE valuation!

Our team is ready to help you sell your home for the highest possible price ASAP
Bought with Jonathan Cahoon • John C. Ricotta & Associates, Inc.
Get More Information
Kathleen Bourque
Sales Associate | License ID: 137803
Sales Associate License ID: 137803



