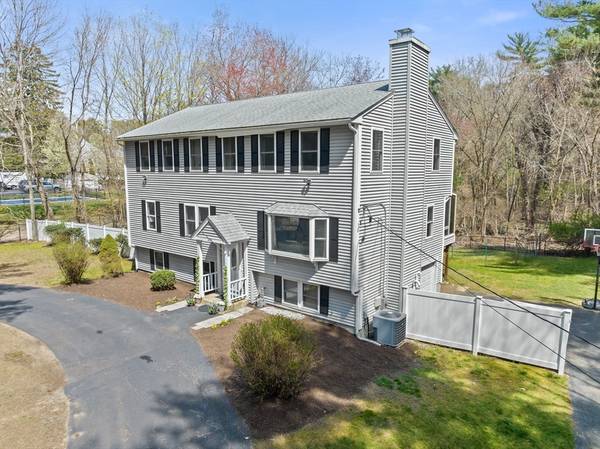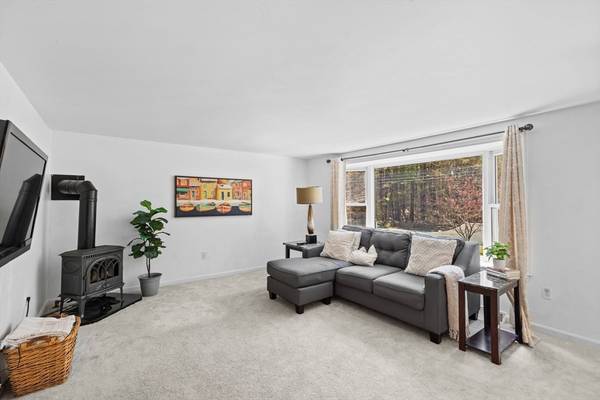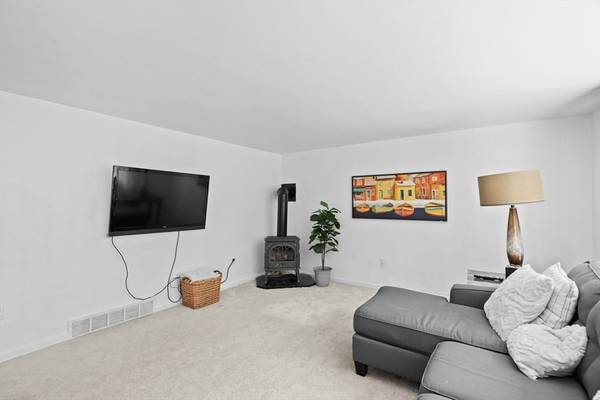For more information regarding the value of a property, please contact us for a free consultation.
Key Details
Sold Price $720,000
Property Type Single Family Home
Sub Type Single Family Residence
Listing Status Sold
Purchase Type For Sale
Square Footage 2,579 sqft
Price per Sqft $279
MLS Listing ID 73231466
Sold Date 06/27/24
Style Colonial,Split Entry
Bedrooms 5
Full Baths 3
HOA Y/N false
Year Built 1968
Annual Tax Amount $8,786
Tax Year 2024
Lot Size 1.030 Acres
Acres 1.03
Property Description
This multi-level home seamlessly blends spaciousness, style & comfort. Freshly painted interiors and new carpeting welcome you upon entry. The centerpiece is the generously proportioned eat-in kitchen flowing into the living room featuring a cozy gas stove & further extending into a tranquil heated sunroom.The main level includes 3 bedrooms & a full bath.The second floor, added in 1998, offers versatile spaces including a family room & home office option, catering to modern lifestyles.The primary bedroom boasts an en-suite bath & a spacious walk-in closet.Venture to the newly finished bonus room on the lower level, perfect as a playroom or secondary office adding additional flexibility.Features include central air, generator hook-up, & privacy-enhancing street fencing. Set on over an acre, enjoy outdoor living with an expansive Trex deck & fenced private yard. Conveniently located near schools, amenities, and highways, this property offers a perfect blend of modern living and comfort.
Location
State MA
County Plymouth
Zoning Res
Direction 139 West, right on Pleasant or 123 West, left on Whiting turns into Pleasant
Rooms
Family Room Closet, Flooring - Wall to Wall Carpet
Basement Full, Partially Finished, Garage Access
Primary Bedroom Level Second
Kitchen Flooring - Stone/Ceramic Tile, Countertops - Stone/Granite/Solid, Recessed Lighting
Interior
Interior Features Recessed Lighting, Storage, Sun Room, Bonus Room, Office
Heating Forced Air, Natural Gas, Fireplace(s)
Cooling Central Air
Flooring Tile, Carpet, Laminate, Flooring - Stone/Ceramic Tile
Fireplaces Number 2
Fireplaces Type Living Room
Appliance Water Heater, Range, Dishwasher, Microwave, Refrigerator, Washer, Dryer
Laundry Second Floor, Electric Dryer Hookup, Washer Hookup
Basement Type Full,Partially Finished,Garage Access
Exterior
Exterior Feature Porch - Enclosed, Deck - Composite, Rain Gutters, Fenced Yard
Garage Spaces 1.0
Fence Fenced/Enclosed, Fenced
Community Features Public Transportation, Shopping, Walk/Jog Trails, Conservation Area, Highway Access, House of Worship, Public School
Utilities Available for Electric Range, for Electric Oven, for Electric Dryer, Washer Hookup, Generator Connection
Roof Type Shingle
Total Parking Spaces 8
Garage Yes
Building
Lot Description Wooded
Foundation Concrete Perimeter
Sewer Private Sewer
Water Public
Architectural Style Colonial, Split Entry
Others
Senior Community false
Read Less Info
Want to know what your home might be worth? Contact us for a FREE valuation!

Our team is ready to help you sell your home for the highest possible price ASAP
Bought with Jessica Swenson • Coldwell Banker Realty - Norwell - Hanover Regional Office
Get More Information
Kathleen Bourque
Sales Associate | License ID: 137803
Sales Associate License ID: 137803



