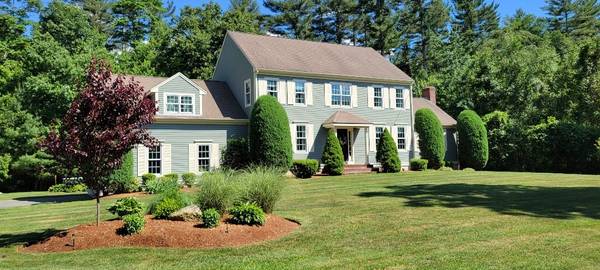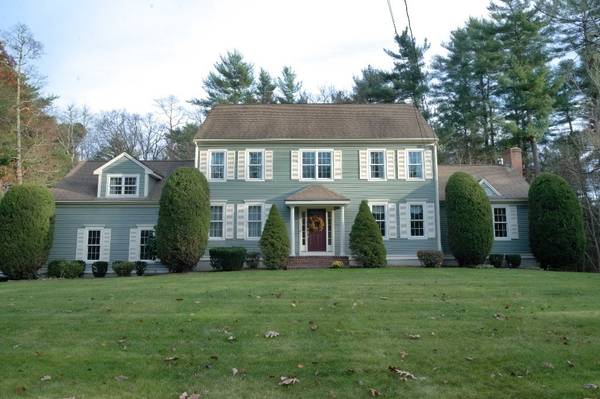For more information regarding the value of a property, please contact us for a free consultation.
Key Details
Sold Price $900,000
Property Type Single Family Home
Sub Type Single Family Residence
Listing Status Sold
Purchase Type For Sale
Square Footage 2,987 sqft
Price per Sqft $301
MLS Listing ID 73221577
Sold Date 07/02/24
Style Colonial
Bedrooms 4
Full Baths 2
Half Baths 1
HOA Y/N false
Year Built 2002
Annual Tax Amount $9,840
Tax Year 2024
Lot Size 1.540 Acres
Acres 1.54
Property Description
A MUST SEE HOME - EASY TO SHOW! 2,963 sq. ft. Colonial is a 4 bed, 2.5 bath, w/2-car garage on 1.54 acres.Spacious w/abundance of natural light and high ceilings. Main level includes large open kitchen w/granite counters, island, stainless appliances, double wall ovens, 9' ceilings, and slider to large deck. Dining room and a home office w/hardwood floors, an oversized family room with cathedral ceiling, granite fireplace, and 2nd slider to deck. A half bath completes this level. Second floor includes primary bedroom with 12' ceiling, walk-in closet and full bath w/whirlpool tub. Also, 3 additional bedrooms, 2nd full bath, and a laundry room. Above garage, is an oversized bonus room with direct access from the kitchen. A professionally landscaped property perfect for outdoor gatherings. Includes a pool with 20' x 14' attached deck, along w/additional 32' x 14' deck on the rear of the house, fire pit, and wooded lot for privacy.
Location
State MA
County Plymouth
Zoning Res
Direction Driving from North: Take 3A to Summer Street to Evergreen to Route 106 to Ring Road
Rooms
Basement Partially Finished
Primary Bedroom Level Second
Interior
Interior Features Wired for Sound
Heating Baseboard, Oil
Cooling Wall Unit(s)
Flooring Tile, Carpet, Hardwood
Fireplaces Number 1
Appliance Water Heater, Range, Oven, Dishwasher, Microwave, Refrigerator, Washer, Dryer, Vacuum System
Laundry First Floor
Basement Type Partially Finished
Exterior
Exterior Feature Pool - Above Ground, Sprinkler System
Garage Spaces 2.0
Pool Above Ground
Utilities Available for Electric Range
Roof Type Asphalt/Composition Shingles
Garage Yes
Private Pool true
Building
Lot Description Wooded, Level
Foundation Concrete Perimeter
Sewer Private Sewer
Water Public
Architectural Style Colonial
Schools
Elementary Schools Kingston
Middle Schools Silver Lake
High Schools Silver Lake
Others
Senior Community false
Read Less Info
Want to know what your home might be worth? Contact us for a FREE valuation!

Our team is ready to help you sell your home for the highest possible price ASAP
Bought with Stephen Rothstein • Core Property Group, LLC
Get More Information
Kathleen Bourque
Sales Associate | License ID: 137803
Sales Associate License ID: 137803



