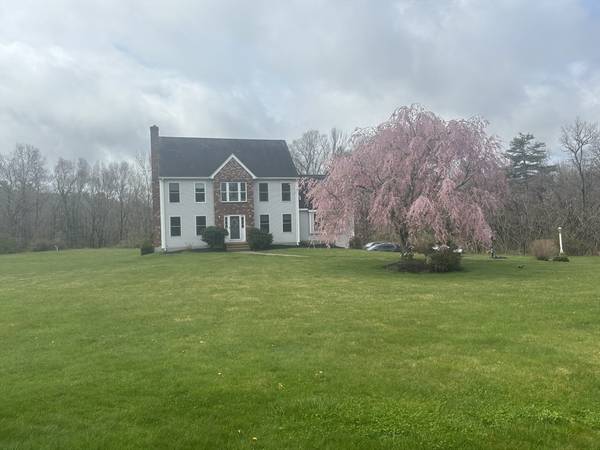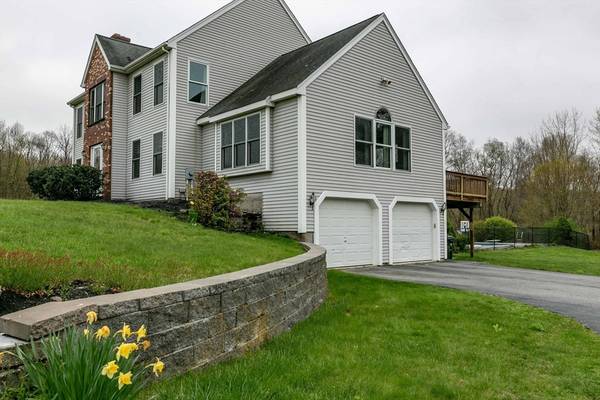For more information regarding the value of a property, please contact us for a free consultation.
Key Details
Sold Price $610,000
Property Type Single Family Home
Sub Type Single Family Residence
Listing Status Sold
Purchase Type For Sale
Square Footage 2,568 sqft
Price per Sqft $237
Subdivision End Of Cul-De-Sac On Kayla Lane
MLS Listing ID 73230675
Sold Date 07/01/24
Style Colonial
Bedrooms 4
Full Baths 2
Half Baths 1
HOA Y/N false
Year Built 1998
Annual Tax Amount $5,675
Tax Year 2024
Lot Size 2.680 Acres
Acres 2.68
Property Description
Beautiful 4 bedroom, 2.5 bathroom colonial located at the end of a prestigious cul-de-sac in established neighborhood. House sits on over 2.5 acres of flat and cleared land with a nicely landscaped fenced inground pool and patio area. Open floor plan with large scenic deck that leads into your over-sized cathedral ceiling living room that opens to your large eat in kitchen with center island. So much living space with a formal dining room, living room with lovely fireplace that all allow for enjoyable entertaining. Kitchen offers center island, room for informal dining table and a separate office nook. Primary bedroom has a gracious on-suite with panoramic views from your oversized jacuzzi tub and walk in shower and a walk in closet. 3 additional bedrooms on the second floor. If your looking for even more space, enjoy the finished lower level that walks from your slider to the back yard and pool area. This home will not disappoint you. Come staycation at you new forever home.
Location
State MA
County Worcester
Direction Route 31 (Dresser Hill Road) left of Dudley Southbridge Road, left on Kayla, end of cul-de-sac
Rooms
Basement Full, Partially Finished, Walk-Out Access, Interior Entry, Garage Access
Primary Bedroom Level Second
Interior
Interior Features Home Office, Mud Room, Center Hall
Heating Baseboard, Oil
Cooling Window Unit(s)
Flooring Tile, Carpet, Hardwood
Fireplaces Number 1
Appliance Water Heater, Range, Dishwasher, Microwave, Refrigerator, Plumbed For Ice Maker
Laundry First Floor, Electric Dryer Hookup, Washer Hookup
Basement Type Full,Partially Finished,Walk-Out Access,Interior Entry,Garage Access
Exterior
Exterior Feature Deck - Wood, Pool - Inground, Screens
Garage Spaces 2.0
Pool In Ground
Utilities Available for Electric Oven, for Electric Dryer, Washer Hookup, Icemaker Connection, Generator Connection
Total Parking Spaces 6
Garage Yes
Private Pool true
Building
Lot Description Cul-De-Sac, Cleared, Level
Foundation Concrete Perimeter
Sewer Private Sewer
Water Private
Architectural Style Colonial
Schools
Elementary Schools Mason Road
Middle Schools Dudley Middle
High Schools Shepherd Hill
Others
Senior Community false
Acceptable Financing Contract
Listing Terms Contract
Read Less Info
Want to know what your home might be worth? Contact us for a FREE valuation!

Our team is ready to help you sell your home for the highest possible price ASAP
Bought with Michelle Terry Team • EXIT Real Estate Executives
Get More Information
Kathleen Bourque
Sales Associate | License ID: 137803
Sales Associate License ID: 137803



