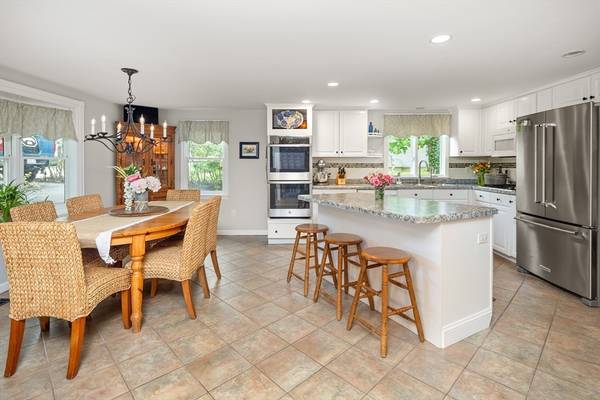For more information regarding the value of a property, please contact us for a free consultation.
Key Details
Sold Price $632,000
Property Type Single Family Home
Sub Type Single Family Residence
Listing Status Sold
Purchase Type For Sale
Square Footage 2,135 sqft
Price per Sqft $296
MLS Listing ID 73243007
Sold Date 07/02/24
Style Ranch
Bedrooms 3
Full Baths 2
HOA Y/N false
Year Built 1960
Annual Tax Amount $5,953
Tax Year 2024
Lot Size 0.290 Acres
Acres 0.29
Property Description
Walk through the door to a pleasant surprise! Open floor plan and updated single floor living at its best. The large bright eat in kitchen has an island and work desk area. The recently renovated oversized pantry provides an extra fridge and tons of storage! There is a large flex space to the right complete with gas fireplace which can be used as a Living Room or Formal Dining Room. Yet another flex space currently being used as a game/toy room with french doors and outdoor access. All the bedrooms are generous and the Primary has a large walk in closet, a second closet and ensuite bath. The backyard is fully fenced and has a lovely large deck, patio, storage shed and covered outdoor living space. A second shed is perfect for work shop or storage. Both sheds have power, one has water. Natural Gas hookup for outdoor grill! Move right in and start the next chapter of your life! NO SHOWINGS UNTIL FRIDAY.
Location
State MA
County Plymouth
Zoning Res
Direction Circuit to King
Rooms
Primary Bedroom Level Main, First
Dining Room Flooring - Wood, French Doors
Kitchen Flooring - Stone/Ceramic Tile, Pantry, Kitchen Island
Interior
Heating Forced Air, Natural Gas
Cooling Central Air
Flooring Wood, Tile, Vinyl / VCT
Fireplaces Number 1
Fireplaces Type Living Room
Appliance Gas Water Heater, Tankless Water Heater, Range, Oven, Dishwasher, Microwave, Refrigerator
Laundry First Floor, Washer Hookup
Exterior
Exterior Feature Deck, Fenced Yard
Fence Fenced/Enclosed, Fenced
Community Features Shopping, Park, Walk/Jog Trails, Stable(s), Medical Facility, Conservation Area, Highway Access, House of Worship
Utilities Available for Gas Range, for Gas Oven, Washer Hookup
Roof Type Shingle
Total Parking Spaces 4
Garage No
Building
Foundation Slab
Sewer Private Sewer
Water Public, Private
Architectural Style Ranch
Schools
Elementary Schools Cedar
Middle Schools Hanover
High Schools Hanover
Others
Senior Community false
Read Less Info
Want to know what your home might be worth? Contact us for a FREE valuation!

Our team is ready to help you sell your home for the highest possible price ASAP
Bought with Lindsay Conlon • Coldwell Banker Realty - Norwell - Hanover Regional Office
Get More Information
Kathleen Bourque
Sales Associate | License ID: 137803
Sales Associate License ID: 137803



