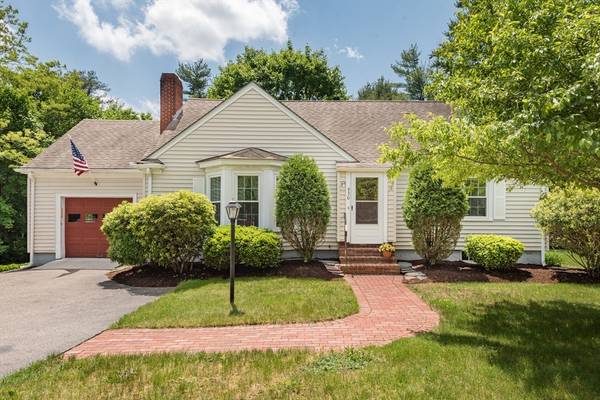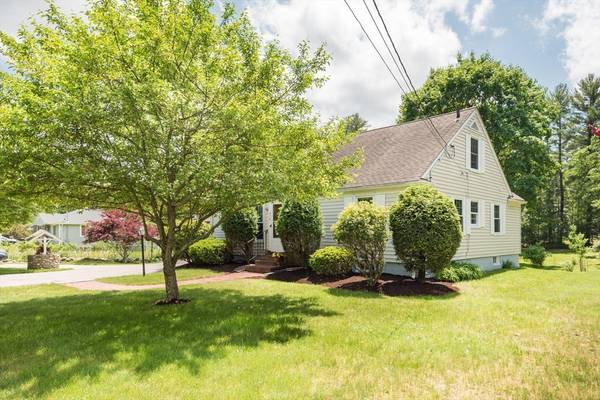For more information regarding the value of a property, please contact us for a free consultation.
Key Details
Sold Price $545,000
Property Type Single Family Home
Sub Type Single Family Residence
Listing Status Sold
Purchase Type For Sale
Square Footage 1,491 sqft
Price per Sqft $365
MLS Listing ID 73244313
Sold Date 07/08/24
Style Cape
Bedrooms 3
Full Baths 2
HOA Y/N false
Year Built 1947
Annual Tax Amount $5,951
Tax Year 2024
Lot Size 0.730 Acres
Acres 0.73
Property Description
Situated on a corner lot with a gently sloping large backyard, this three-bedroom, two-full-bath Cape presents a wonderful opportunity for ownership. The current owners have lovingly maintained this home. As you enter, you'll find a living room with built-in shelving, a large boxed window that provides an abundance of natural light, and a wood-burning stove. The dining area, complete with a china cabinet, is just off the kitchen, offering a space for quiet meals and family gatherings. The primary bedroom is located on the second level and features an open concept, skylights, ceiling fans, closets, and a large private bath. This home also boasts central vacuum, central air conditioning, wood floors, ample storage, an attached garage, beautiful landscaping, a full unfinished lower level, and a circular driveway. It is conveniently located close to shopping, public transportation, and the commuter rail. Welcome to Hanson.
Location
State MA
County Plymouth
Zoning 100
Direction Corner of Cross Street and Brook Street
Rooms
Basement Full, Walk-Out Access, Interior Entry, Concrete, Unfinished
Primary Bedroom Level Second
Dining Room Ceiling Fan(s), Closet/Cabinets - Custom Built
Kitchen Flooring - Vinyl, Exterior Access
Interior
Interior Features Central Vacuum
Heating Forced Air, Oil, Wood Stove, Ductless
Cooling Central Air, Ductless
Flooring Wood, Tile, Vinyl, Stone / Slate
Fireplaces Number 1
Appliance Water Heater, Range, Dishwasher, Washer, Dryer, Vacuum System
Laundry Electric Dryer Hookup, Exterior Access, Washer Hookup, In Basement
Basement Type Full,Walk-Out Access,Interior Entry,Concrete,Unfinished
Exterior
Exterior Feature Rain Gutters, Storage, Professional Landscaping
Garage Spaces 1.0
Community Features Public Transportation, Shopping, Tennis Court(s), Park, Stable(s), Golf, Medical Facility, T-Station
Utilities Available for Electric Oven, for Electric Dryer, Washer Hookup
Roof Type Shingle
Total Parking Spaces 6
Garage Yes
Building
Lot Description Corner Lot, Cleared
Foundation Concrete Perimeter, Irregular
Sewer Private Sewer
Water Public
Architectural Style Cape
Schools
Middle Schools Wh Middle
High Schools Wh High
Others
Senior Community false
Read Less Info
Want to know what your home might be worth? Contact us for a FREE valuation!

Our team is ready to help you sell your home for the highest possible price ASAP
Bought with Nancy Virta • Preferred Properties Realty, LLC
Get More Information
Kathleen Bourque
Sales Associate | License ID: 137803
Sales Associate License ID: 137803



