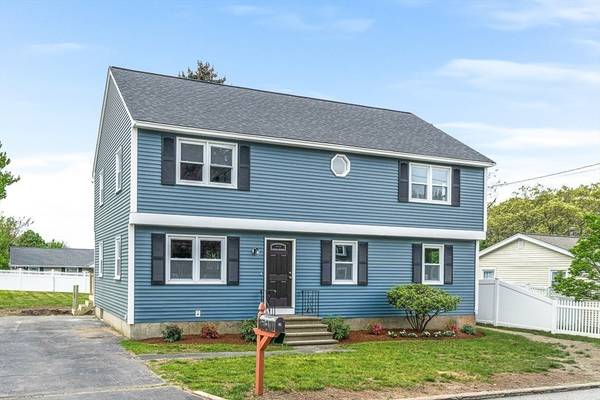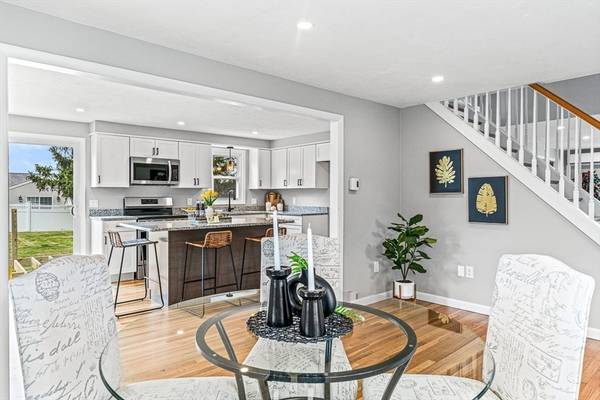For more information regarding the value of a property, please contact us for a free consultation.
Key Details
Sold Price $653,000
Property Type Single Family Home
Sub Type Single Family Residence
Listing Status Sold
Purchase Type For Sale
Square Footage 2,568 sqft
Price per Sqft $254
MLS Listing ID 73239225
Sold Date 07/10/24
Style Colonial
Bedrooms 3
Full Baths 1
Half Baths 1
HOA Y/N false
Year Built 1960
Annual Tax Amount $5,780
Tax Year 2024
Lot Size 7,405 Sqft
Acres 0.17
Property Description
SOLAR PANEL AGREEMENTS ATTACHED UNDER PAPER CLIP. Welcome Home! You don't want to miss out on this beautifully renovated 3 bedroom, 2 bath home located on the Tewksbury line. New kitchen features stainless steel appliances, granite counters and large sit-at island; a great space for entertaining. First floor offers open-concept design seamlessly connecting living and kitchen areas. Flexible floorplan... you pick "office or guest room", "formal dining or 2nd living room.... full bath and gorgeous hardwood flooring leads to 2nd floor which has 3 large bedrooms, oversized bath. All modern designs and fixtures are sure to please the discriminative buyers. Enjoy the outdoor living with oversized level yard, and new 12 x 12 deck ideal for gatherings. A roof full of solar panels to offset energy costs and a new gas line run to the house for future conversion top it all off!
Location
State MA
County Middlesex
Zoning TSF
Direction Whipple Rd turns into Boylston St. Use GPS.
Rooms
Basement Full, Partially Finished
Dining Room Flooring - Hardwood
Kitchen Countertops - Stone/Granite/Solid, Kitchen Island, Cabinets - Upgraded, Deck - Exterior, Slider
Interior
Interior Features Home Office
Heating Electric Baseboard, Ductless
Cooling Ductless
Flooring Carpet, Hardwood, Flooring - Hardwood
Appliance Electric Water Heater, Range, Dishwasher, Microwave
Laundry Second Floor, Gas Dryer Hookup, Washer Hookup
Basement Type Full,Partially Finished
Exterior
Exterior Feature Deck
Community Features Shopping, Highway Access
Utilities Available for Electric Range, for Gas Dryer, Washer Hookup
Roof Type Shingle
Total Parking Spaces 4
Garage No
Building
Foundation Concrete Perimeter
Sewer Public Sewer
Water Public
Others
Senior Community false
Read Less Info
Want to know what your home might be worth? Contact us for a FREE valuation!

Our team is ready to help you sell your home for the highest possible price ASAP
Bought with The Rogers / Melo Team • LAER Realty Partners
Get More Information
Kathleen Bourque
Sales Associate | License ID: 137803
Sales Associate License ID: 137803



