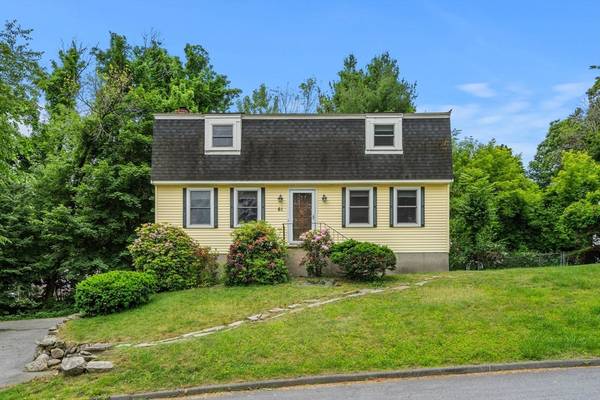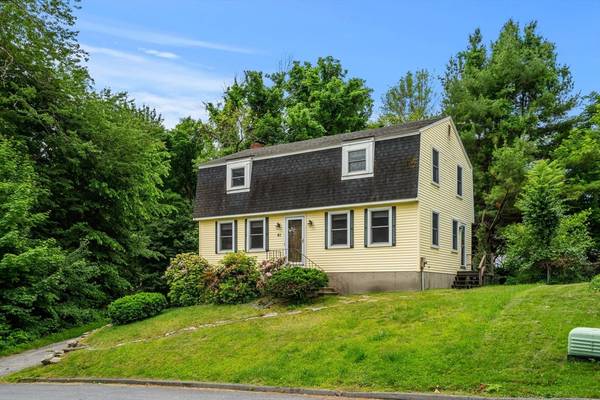For more information regarding the value of a property, please contact us for a free consultation.
Key Details
Sold Price $630,000
Property Type Single Family Home
Sub Type Single Family Residence
Listing Status Sold
Purchase Type For Sale
Square Footage 1,764 sqft
Price per Sqft $357
MLS Listing ID 73248732
Sold Date 07/11/24
Style Gambrel /Dutch
Bedrooms 3
Full Baths 2
HOA Y/N false
Year Built 1976
Annual Tax Amount $6,065
Tax Year 2024
Lot Size 10,018 Sqft
Acres 0.23
Property Description
Welcome to 61 Nob Way, a fantastic 3 bed, 2 bath Belvidere home on a desirable side street. The first floor has a nice open floor plan and features hardwood floors throughout. The attached living room and fireplaced family room make for a great place to entertain. The kitchen has been updated with granite countertops, stainless steel appliances, and a center island. The dining room is open to the kitchen. There is a 3/4 bath on the main level, as well as 3-season room for relaxing in warmer weather. Upstairs are three bedrooms with hardwood floors, including a very large front-to-back primary bedroom with double closets. Two other sizable bedrooms and a full bath complete the second level. The unfinished, walk-out basement has high ceilings and provides for great storage space. The basement workshop area was once a garage, so the possibility of converting back is there. Central AC is a bonus. Don't miss your opportunity to make this lovely property your new home!
Location
State MA
County Middlesex
Area Belvidere
Zoning SSF
Direction Hovey St to Nob Way
Rooms
Family Room Flooring - Hardwood
Basement Full, Walk-Out Access, Interior Entry, Unfinished
Primary Bedroom Level Second
Dining Room Flooring - Hardwood, Lighting - Overhead
Kitchen Flooring - Stone/Ceramic Tile, Countertops - Stone/Granite/Solid, Stainless Steel Appliances, Lighting - Overhead
Interior
Interior Features Slider, Lighting - Overhead, Sun Room
Heating Baseboard, Natural Gas
Cooling Central Air
Flooring Tile, Hardwood, Flooring - Wall to Wall Carpet
Fireplaces Number 1
Fireplaces Type Family Room
Appliance Gas Water Heater, Range, Dishwasher, Microwave, Refrigerator, Washer, Dryer
Laundry In Basement, Washer Hookup
Basement Type Full,Walk-Out Access,Interior Entry,Unfinished
Exterior
Exterior Feature Porch - Enclosed
Community Features Public Transportation, Shopping, Tennis Court(s), Park, Golf, Medical Facility, Highway Access, House of Worship, Private School, Public School, University
Utilities Available for Gas Range, Washer Hookup
Roof Type Shingle
Total Parking Spaces 2
Garage No
Building
Foundation Concrete Perimeter
Sewer Public Sewer
Water Public
Others
Senior Community false
Read Less Info
Want to know what your home might be worth? Contact us for a FREE valuation!

Our team is ready to help you sell your home for the highest possible price ASAP
Bought with Erin Mojica • Coldwell Banker Realty - Andover
Get More Information
Kathleen Bourque
Sales Associate | License ID: 137803
Sales Associate License ID: 137803



