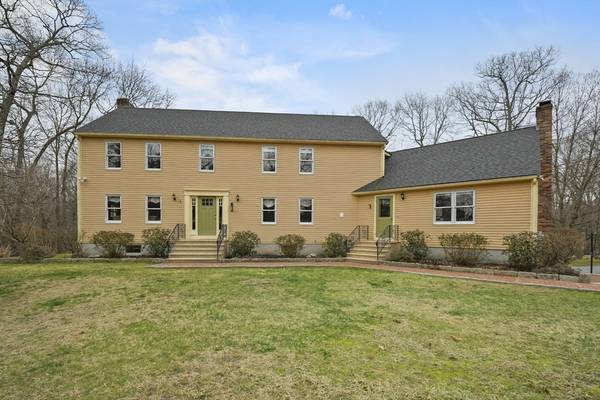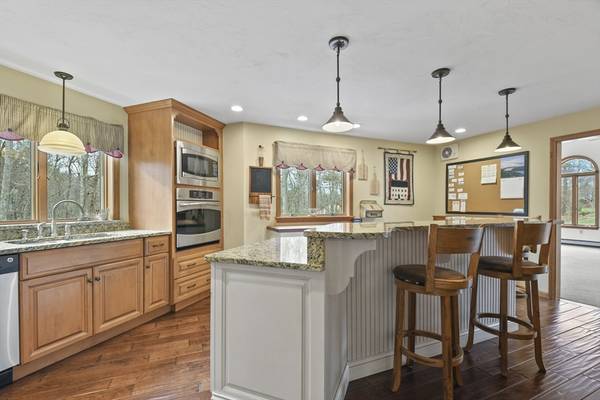For more information regarding the value of a property, please contact us for a free consultation.
Key Details
Sold Price $802,000
Property Type Single Family Home
Sub Type Single Family Residence
Listing Status Sold
Purchase Type For Sale
Square Footage 3,557 sqft
Price per Sqft $225
MLS Listing ID 73224284
Sold Date 07/11/24
Style Colonial
Bedrooms 5
Full Baths 3
Half Baths 1
HOA Y/N false
Year Built 1988
Annual Tax Amount $8,022
Tax Year 2024
Lot Size 1.190 Acres
Acres 1.19
Property Description
Custom colonial nestled at the end of a cul-de-sac won't last. From the gleaming hardwood floors, to freshly painted walls among cathedral ceilings — every detail in this one-of-a-kind property has been meticulously curated. The massive open living space of the first floor features a beautifully remodeled kitchen, main level laundry room, family room and impressive custom built office entertainment area. Upstairs boasts a wonderful primary suite with custom walk-in closet, three additional bedrooms and 2 full bathrooms. All custom closets designed by The Container Store are included. The finished walk-out basement boasts an incredible extension of the home with another full kitchen, large bedroom, full bathroom and private home gym. Bathed in natural light and surrounded by the privacy of mature trees abutting acres of land makes this grand estate a must see.
Location
State MA
County Worcester
Area Whitinsville
Zoning R
Direction Hill St. to end of cul-de-sac Heights of Hill
Rooms
Family Room Wood / Coal / Pellet Stove, Cathedral Ceiling(s), Flooring - Wall to Wall Carpet, Deck - Exterior, Exterior Access
Basement Finished, Walk-Out Access
Primary Bedroom Level Second
Dining Room Window(s) - Picture
Kitchen Window(s) - Picture, Pantry, Countertops - Upgraded, Kitchen Island, Recessed Lighting, Remodeled
Interior
Interior Features Bathroom - Full, Enclosed Shower - Fiberglass, Kitchen, Exercise Room, Bathroom, Central Vacuum, Walk-up Attic
Heating Baseboard, Oil
Cooling Window Unit(s)
Flooring Carpet, Bamboo, Hardwood
Fireplaces Number 2
Appliance Water Heater, Oven, Microwave, ENERGY STAR Qualified Refrigerator, ENERGY STAR Qualified Dishwasher, Cooktop
Laundry Main Level, First Floor
Basement Type Finished,Walk-Out Access
Exterior
Exterior Feature Deck, Storage
Community Features Public Transportation, Shopping, Tennis Court(s), Park, Walk/Jog Trails, Conservation Area, Public School
Roof Type Shingle
Total Parking Spaces 6
Garage No
Building
Lot Description Cul-De-Sac, Corner Lot
Foundation Concrete Perimeter
Sewer Private Sewer
Water Public
Architectural Style Colonial
Schools
Elementary Schools Northbridge Es
Middle Schools Northbridge Ms
High Schools Northbridge Hs
Others
Senior Community false
Acceptable Financing Contract
Listing Terms Contract
Read Less Info
Want to know what your home might be worth? Contact us for a FREE valuation!

Our team is ready to help you sell your home for the highest possible price ASAP
Bought with Amanda Lane • Lamacchia Realty, Inc.
Get More Information
Kathleen Bourque
Sales Associate | License ID: 137803
Sales Associate License ID: 137803



