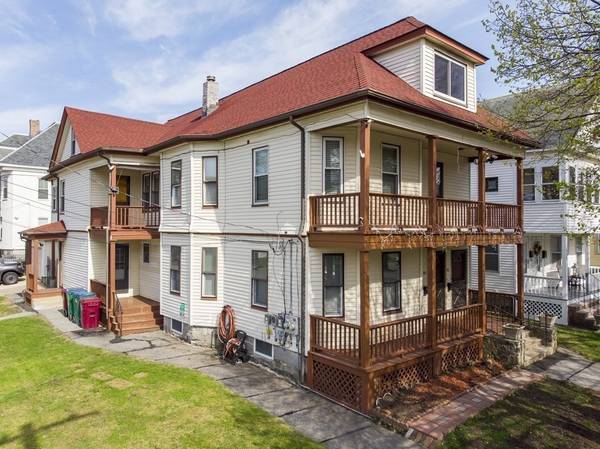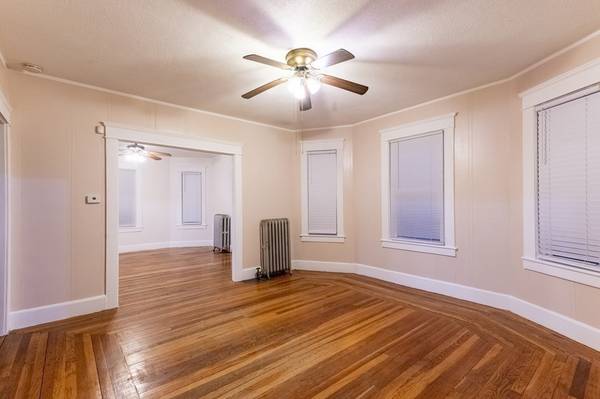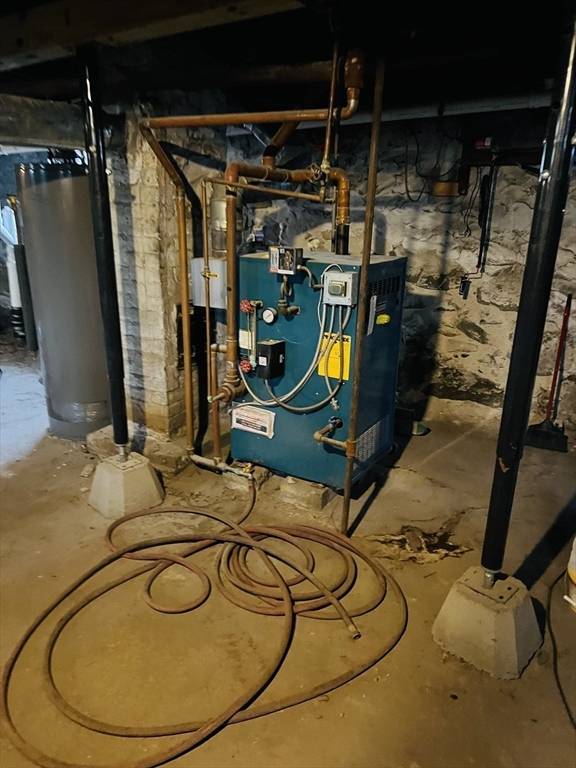For more information regarding the value of a property, please contact us for a free consultation.
Key Details
Sold Price $750,000
Property Type Multi-Family
Sub Type 2 Family - 2 Units Up/Down
Listing Status Sold
Purchase Type For Sale
Square Footage 2,932 sqft
Price per Sqft $255
MLS Listing ID 73234608
Sold Date 07/11/24
Bedrooms 6
Full Baths 2
Year Built 1910
Annual Tax Amount $7,583
Tax Year 2024
Lot Size 6,098 Sqft
Acres 0.14
Property Description
Come check out this incredible investment or owner-occupant opportunity on this Colonial Style 2 family property located in the highly sought-after Belvidere section of Lowell, MA. Both units offer 3 bedrooms, living room, dining room, kitchen, bathroom with stainless steel appliances and hardwood floors. Both units also have washer/dryer hookups and separate utilities. Unit 1 is leased for $2,600. Unit 2 is currently vacant. Solar system. Vinyl siding. Roof 7 years old.1 car garage, 3 off-street parking spots. Gas Heat. De-lead Certificates for both units. Close to public transportation, shops, restaurants, only 3 minutes away from General Hospital and 10 minutes away from UMass Lowell College.Don't miss Open Houses on Saturday 5/11 from 11:30am to 1pm and Monday 5/13 from 6pm to 7:30pm.
Location
State MA
County Middlesex
Area Belvidere
Zoning TTF
Direction see Navigation.
Rooms
Basement Full, Walk-Out Access, Interior Entry, Sump Pump, Unfinished
Interior
Interior Features Bathroom With Tub & Shower, Walk-Up Attic, Living Room, Dining Room, Kitchen
Heating Natural Gas
Cooling Window Unit(s)
Flooring Hardwood
Appliance Range, Refrigerator
Laundry Gas Dryer Hookup, Washer Hookup
Basement Type Full,Walk-Out Access,Interior Entry,Sump Pump,Unfinished
Exterior
Exterior Feature Balcony/Deck, Balcony, Rain Gutters
Garage Spaces 1.0
Community Features Public Transportation, Shopping, Park, Walk/Jog Trails, Medical Facility, Laundromat, Bike Path, Highway Access, House of Worship, Private School, Public School, T-Station, Sidewalks
Utilities Available for Gas Range, for Electric Range, for Gas Oven, for Electric Oven, for Gas Dryer, Washer Hookup
Roof Type Shingle
Total Parking Spaces 3
Garage Yes
Building
Lot Description Corner Lot
Story 3
Foundation Stone
Sewer Public Sewer
Water Public
Schools
Elementary Schools Moody
Middle Schools Stem Academy
High Schools Lowell High
Others
Senior Community false
Read Less Info
Want to know what your home might be worth? Contact us for a FREE valuation!

Our team is ready to help you sell your home for the highest possible price ASAP
Bought with Luciane Ortis • RE/MAX American Dream
Get More Information
Kathleen Bourque
Sales Associate | License ID: 137803
Sales Associate License ID: 137803



