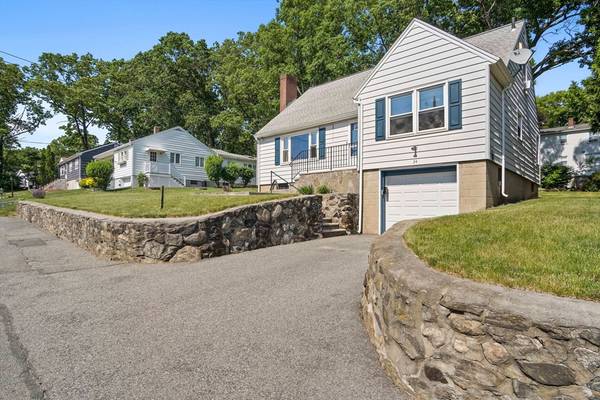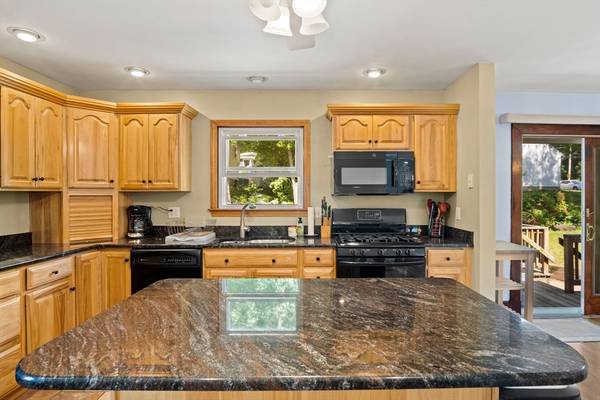For more information regarding the value of a property, please contact us for a free consultation.
Key Details
Sold Price $540,000
Property Type Single Family Home
Sub Type Single Family Residence
Listing Status Sold
Purchase Type For Sale
Square Footage 1,780 sqft
Price per Sqft $303
Subdivision Upper Highlands
MLS Listing ID 73248273
Sold Date 07/16/24
Style Cape
Bedrooms 4
Full Baths 2
HOA Y/N false
Year Built 1949
Annual Tax Amount $5,180
Tax Year 2024
Lot Size 9,583 Sqft
Acres 0.22
Property Description
Welcome to 34 Mariposa Ave!! Storybook Cape located within steps of Mt. Pleasant Golf Course. Updated kitchen and baths, one up and one down. Two bedroom on first floor, two on the second. One of the bedroom on the first floor works as a great HOME OFFICE, with its own entrance if needed.... Kitchen has everything today's entertainer needs, hickory cabinets, loads of counter space, island, open dining area and it all flows out to the oversized deck in private back yard. Fireplaced Living Room where all the SUN SHINES IN! The first floor bathroom has been completely renovated with radiant heat/blue tooth fan/mirror. One Car Garage and full basement for further expansion. Laundry is in basement with a slop sink. The yard is the best, loads of room and privacy galore.
Location
State MA
County Middlesex
Area Highlands
Zoning SSF
Direction GPS
Rooms
Basement Full, Interior Entry, Garage Access, Unfinished
Primary Bedroom Level Second
Dining Room Flooring - Hardwood, Exterior Access, Slider, Lighting - Overhead
Kitchen Ceiling Fan(s), Flooring - Stone/Ceramic Tile, Dining Area, Countertops - Stone/Granite/Solid, Kitchen Island, Recessed Lighting, Gas Stove
Interior
Interior Features Closet, Home Office-Separate Entry
Heating Baseboard, Natural Gas
Cooling Window Unit(s)
Flooring Tile, Hardwood, Flooring - Hardwood
Fireplaces Number 1
Fireplaces Type Living Room
Appliance Gas Water Heater, Range, Dishwasher, Disposal, Microwave, Refrigerator, Washer, Dryer, Plumbed For Ice Maker
Laundry In Basement, Electric Dryer Hookup, Washer Hookup
Basement Type Full,Interior Entry,Garage Access,Unfinished
Exterior
Exterior Feature Deck - Wood
Garage Spaces 1.0
Community Features Public Transportation, Shopping, Walk/Jog Trails, Golf, Highway Access, House of Worship, Public School
Utilities Available for Gas Range, for Gas Oven, for Electric Dryer, Washer Hookup, Icemaker Connection
Roof Type Shingle
Total Parking Spaces 2
Garage Yes
Building
Lot Description Easements, Level
Foundation Block
Sewer Public Sewer
Water Public
Others
Senior Community false
Read Less Info
Want to know what your home might be worth? Contact us for a FREE valuation!

Our team is ready to help you sell your home for the highest possible price ASAP
Bought with Sharlynna Luong • Lamacchia Realty, Inc.
Get More Information
Kathleen Bourque
Sales Associate | License ID: 137803
Sales Associate License ID: 137803



