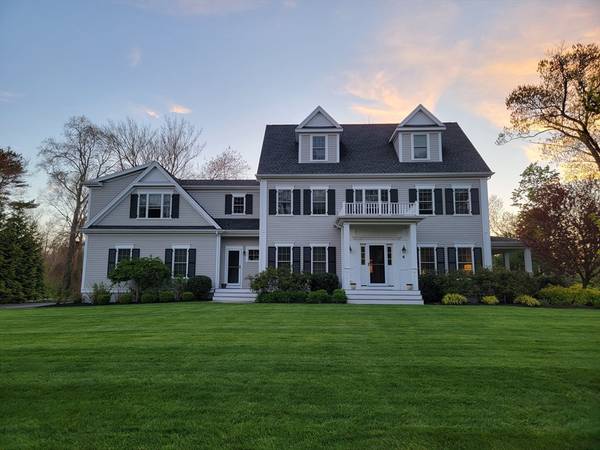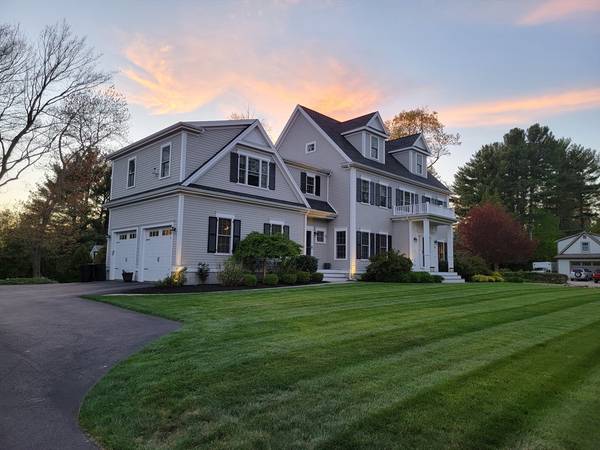For more information regarding the value of a property, please contact us for a free consultation.
Key Details
Sold Price $1,600,000
Property Type Single Family Home
Sub Type Single Family Residence
Listing Status Sold
Purchase Type For Sale
Square Footage 4,220 sqft
Price per Sqft $379
MLS Listing ID 73246638
Sold Date 07/12/24
Style Colonial
Bedrooms 4
Full Baths 4
Half Baths 1
HOA Fees $58/ann
HOA Y/N true
Year Built 2012
Annual Tax Amount $14,930
Tax Year 2024
Lot Size 0.460 Acres
Acres 0.46
Property Description
This 4-bedroom, 4.5-bathroom home is a blend of comfort, elegance, and convenience. Minutes from picturesque Scituate harbor and beaches. 1st floor; welcoming foyer opens to 2 flexible rooms for formal living room, dining room or office. The modern kitchen features new high-end stainless steel appliances, quartz countertops, ample cabinetry, a dream pantry and large center island w/ seating for 4 adjacent dining area. The large sun-drenched family room has a cozy wood burning fireplace, built-in cabinets, and access to back deck and side porch with large mudroom, powder room and 2 car garage. 2nd floor has 4 bedrooms and 3 full bathrooms. Primary suite includes his and her walk-in closets and a private en-suite. 2nd en-suite bedroom and 2 additional well-appointed bedrooms with 3rd bathroom and custom laundry room. 3rd floor attic offers two additional rooms w/ full bath. The 1600+ sq ft basement is unfinished waiting for your touch, used for gym, storage and play area.
Location
State MA
County Plymouth
Zoning NA
Direction Corner of Elm Street and Evangeline Drive. East on Elm Street off of Country Way.
Interior
Interior Features Walk-up Attic
Heating Central, Forced Air
Cooling Central Air, Dual
Fireplaces Number 1
Appliance Range, Dishwasher, Disposal, Microwave, Refrigerator, Freezer, Washer, Dryer, Water Treatment
Exterior
Exterior Feature Porch, Deck, Professional Landscaping, Sprinkler System, Decorative Lighting
Garage Spaces 2.0
Community Features Public Transportation, Shopping, Tennis Court(s), Park, Walk/Jog Trails, Golf, Medical Facility, Laundromat, Bike Path, Conservation Area, Highway Access, House of Worship, Marina, Private School, Public School, T-Station
Waterfront Description Beach Front,Ocean,1 to 2 Mile To Beach,Beach Ownership(Private,Public)
Total Parking Spaces 6
Garage Yes
Waterfront Description Beach Front,Ocean,1 to 2 Mile To Beach,Beach Ownership(Private,Public)
Building
Lot Description Corner Lot
Foundation Concrete Perimeter
Sewer Private Sewer
Water Public
Architectural Style Colonial
Schools
Elementary Schools Jenkins
Middle Schools Gates
High Schools Scituate
Others
Senior Community false
Read Less Info
Want to know what your home might be worth? Contact us for a FREE valuation!

Our team is ready to help you sell your home for the highest possible price ASAP
Bought with Carlisle Group • Compass
Get More Information
Kathleen Bourque
Sales Associate | License ID: 137803
Sales Associate License ID: 137803



