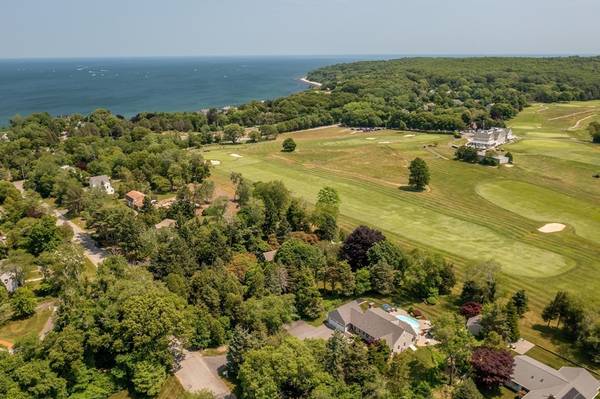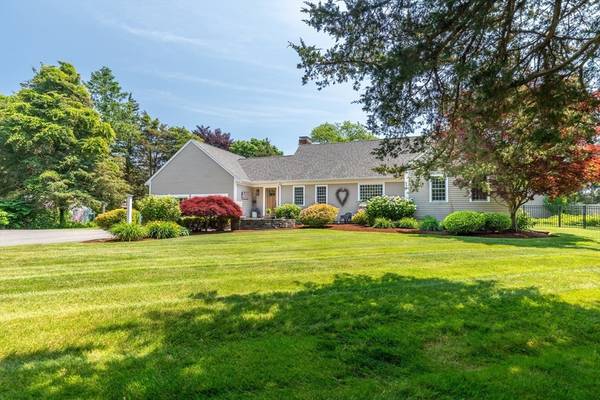For more information regarding the value of a property, please contact us for a free consultation.
Key Details
Sold Price $1,400,000
Property Type Single Family Home
Sub Type Single Family Residence
Listing Status Sold
Purchase Type For Sale
Square Footage 2,518 sqft
Price per Sqft $555
Subdivision Chiltonville
MLS Listing ID 73255283
Sold Date 07/17/24
Style Cape
Bedrooms 3
Full Baths 2
Half Baths 1
HOA Y/N false
Year Built 1977
Annual Tax Amount $9,602
Tax Year 2024
Lot Size 0.950 Acres
Acres 0.95
Property Description
OPEN HOUSE CANCELLED! OFFER ACCEPTED!Absolutely Stunning Custom Cape located on the 2nd Fairway of Plymouth Country Club with just under an acre of land! This home has been totally renovated since ownership! Walk into to the first floor open concept floor plan that you will fall in love with! Kitchen includes cherry custom cabinetry, built in Fisher Paykel oven and induction cook top.Dining area and family room with gas fireplace and custom built in cabinetry. Stunning sunroom with brick floors overlooking oasis backyard! Amazing Brazilian cherry floors through out this home. First floor primary bedroom with en-suite bath and walk in closet. Brand new first floor laundry room with custom cabinets and tile floor. Upstairs boasts two additional bedrooms with walk-in closet and full bath. Lower level completes this home with an amazing great room that was just completed with wood floors and fireplace.Resort style backyard featuring in ground pool, custom stone work, detached home office!
Location
State MA
County Plymouth
Area Chiltonville
Zoning R40
Direction Clifford Rd to River St to Bay colony
Rooms
Family Room Closet, Exterior Access, Recessed Lighting, Remodeled, Beadboard
Basement Full, Partially Finished, Interior Entry, Bulkhead
Primary Bedroom Level First
Dining Room Flooring - Hardwood, Open Floorplan, Recessed Lighting, Remodeled, Lighting - Sconce
Kitchen Flooring - Hardwood, Window(s) - Picture, Dining Area, Countertops - Upgraded, Cabinets - Upgraded, Open Floorplan, Recessed Lighting, Remodeled, Stainless Steel Appliances, Lighting - Sconce
Interior
Interior Features Recessed Lighting, Closet, Open Floorplan, Slider, Lighting - Sconce, Entry Hall, Home Office-Separate Entry, Sun Room
Heating Forced Air, Oil, Electric, Ductless
Cooling Central Air, Dual, Ductless
Flooring Wood, Tile, Hardwood, Brick, Flooring - Hardwood, Flooring - Stone/Ceramic Tile
Fireplaces Number 2
Fireplaces Type Family Room, Living Room
Appliance Water Heater, Oven, Dishwasher, Range, Refrigerator, Washer, Dryer
Laundry Closet/Cabinets - Custom Built, Flooring - Stone/Ceramic Tile, Countertops - Stone/Granite/Solid, Recessed Lighting, Remodeled, Washer Hookup, First Floor
Basement Type Full,Partially Finished,Interior Entry,Bulkhead
Exterior
Exterior Feature Patio, Covered Patio/Deck, Pool - Inground, Cabana, Rain Gutters, Professional Landscaping, Sprinkler System, Decorative Lighting, Screens, Fenced Yard, Garden, Stone Wall
Garage Spaces 2.0
Fence Fenced/Enclosed, Fenced
Pool In Ground
Community Features Public Transportation, Shopping, Pool, Tennis Court(s), Park, Walk/Jog Trails, Stable(s), Golf, Marina
Utilities Available for Electric Range, for Electric Oven, Generator Connection
Waterfront Description Beach Front,Ocean,0 to 1/10 Mile To Beach,Beach Ownership(Public)
View Y/N Yes
View Scenic View(s)
Roof Type Shingle
Total Parking Spaces 8
Garage Yes
Private Pool true
Waterfront Description Beach Front,Ocean,0 to 1/10 Mile To Beach,Beach Ownership(Public)
Building
Lot Description Cul-De-Sac, Wooded, Easements, Level
Foundation Concrete Perimeter
Sewer Inspection Required for Sale, Private Sewer
Water Public
Architectural Style Cape
Others
Senior Community false
Read Less Info
Want to know what your home might be worth? Contact us for a FREE valuation!

Our team is ready to help you sell your home for the highest possible price ASAP
Bought with Team Suzanne and Company • Compass
Get More Information
Kathleen Bourque
Sales Associate | License ID: 137803
Sales Associate License ID: 137803



