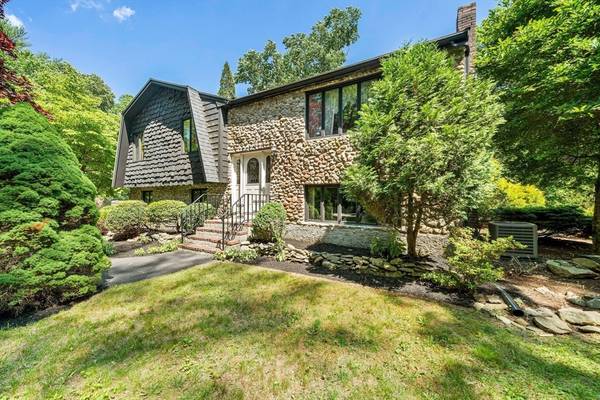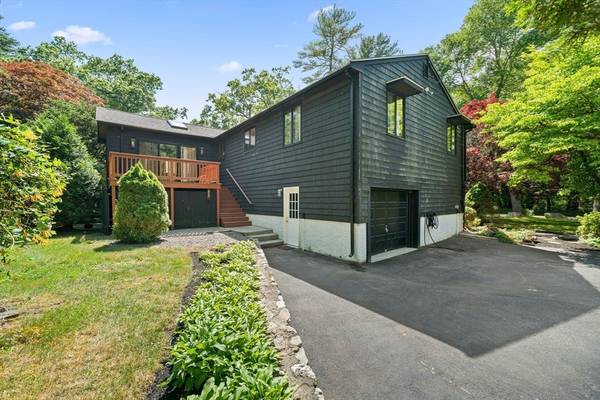For more information regarding the value of a property, please contact us for a free consultation.
Key Details
Sold Price $670,000
Property Type Single Family Home
Sub Type Single Family Residence
Listing Status Sold
Purchase Type For Sale
Square Footage 2,121 sqft
Price per Sqft $315
MLS Listing ID 73253036
Sold Date 07/11/24
Style Raised Ranch
Bedrooms 4
Full Baths 2
HOA Y/N false
Year Built 1972
Annual Tax Amount $6,924
Tax Year 2024
Lot Size 0.700 Acres
Acres 0.7
Property Description
Come see this beautiful single family home in the quiet Town of Hanson MA. This home offers (4) spacious bedrooms, (2) full bathrooms, a living room, kitchen and dining room, a comfortable sun room for entertainment, a finished basement which includes a living/play room, bedroom, an office space, washer and dryer room, and utility room. Connected to the basement is a full and attached single car garage. The sunroom connects to a full deck which overlooks the pool-yard and backyard. The yard is approximately .70 AC of great space including a fenced in in-ground pool/pool yard. Next to the pool-yard is shed for storing tools and gardening materials. Throughout the yard are several flower patches and garden setup. The yard includes a irrigation well. This home is in a cul-de-sac style neighborhood, just steps away from Hanover MA town line. Property includes a paved driveway that can fit at least 4-6 vehicles. Perfect for a family looking to settle in a safe and peaceful neighborhood.
Location
State MA
County Plymouth
Area North Hanson
Zoning 100
Direction Adams Circle is off of State Street in Hanson MA. Please use GPS if necessary.
Rooms
Basement Full
Primary Bedroom Level First
Dining Room Flooring - Wood, Window(s) - Bay/Bow/Box, Recessed Lighting
Kitchen Flooring - Hardwood, Window(s) - Bay/Bow/Box, Recessed Lighting, Stainless Steel Appliances, Gas Stove
Interior
Interior Features Lighting - Overhead, Lighting - Sconce, Ceiling Fan(s), Closet, Slider, Bathroom - Full, Bathroom - With Shower Stall, Closet - Linen, Countertops - Stone/Granite/Solid, Recessed Lighting, Office, Play Room, Sun Room, Bathroom
Heating Forced Air, Natural Gas, Electric, Fireplace
Cooling Central Air, Other
Flooring Tile, Carpet, Flooring - Wall to Wall Carpet, Flooring - Stone/Ceramic Tile
Fireplaces Number 1
Appliance Gas Water Heater, Range, Dishwasher, Microwave, Refrigerator, Freezer, Washer, Dryer
Laundry Electric Dryer Hookup, Washer Hookup, In Basement
Basement Type Full
Exterior
Exterior Feature Porch
Garage Spaces 1.0
Utilities Available for Gas Range, for Gas Oven, for Electric Dryer, Washer Hookup
Roof Type Shingle
Total Parking Spaces 4
Garage Yes
Building
Lot Description Cul-De-Sac
Foundation Concrete Perimeter
Sewer Private Sewer
Water Public
Architectural Style Raised Ranch
Schools
Elementary Schools Indian Head
Middle Schools Hanson Middle
High Schools Whitman-Hanson
Others
Senior Community false
Read Less Info
Want to know what your home might be worth? Contact us for a FREE valuation!

Our team is ready to help you sell your home for the highest possible price ASAP
Bought with Lynn Saucier • Jamaica Hill Realty, Inc.
Get More Information
Kathleen Bourque
Sales Associate | License ID: 137803
Sales Associate License ID: 137803



