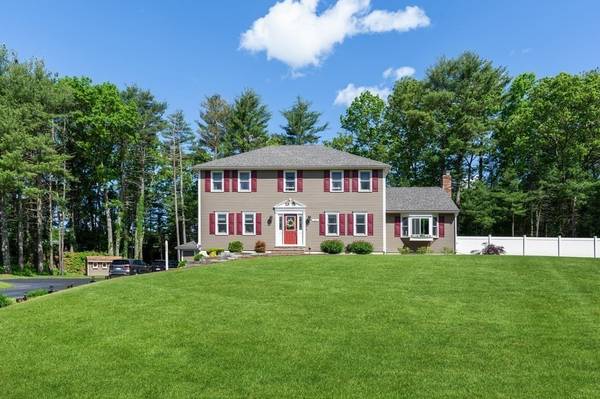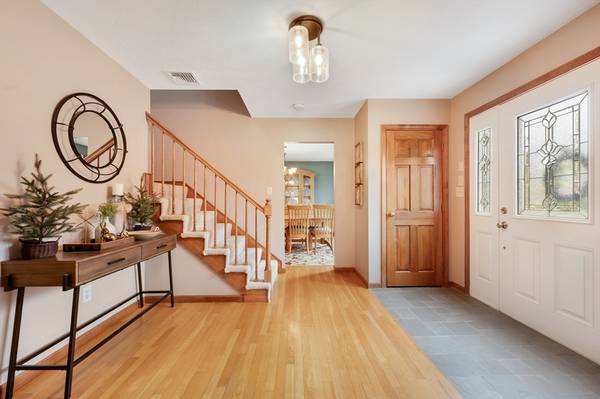For more information regarding the value of a property, please contact us for a free consultation.
Key Details
Sold Price $989,000
Property Type Single Family Home
Sub Type Single Family Residence
Listing Status Sold
Purchase Type For Sale
Square Footage 3,684 sqft
Price per Sqft $268
MLS Listing ID 73234716
Sold Date 07/18/24
Style Colonial
Bedrooms 4
Full Baths 2
Half Baths 1
HOA Y/N false
Year Built 1987
Annual Tax Amount $11,718
Tax Year 2024
Lot Size 1.160 Acres
Acres 1.16
Property Description
OPEN HOUSE CANCELED, OFFER ACCEPTED. Perfectly situated in a desirable Hanover neighborhood, this spacious 4 bed/2 bath Colonial sitting on 1+ acre of landscaped grounds is ready for you! Gracious 1st floor offers center foyer leading to a spacious kitchen, complete with SS appliances (2022) and granite counters, breakfast nook with bay window, dining room, addit'l living area, a renovated 1/2 bath & expansive living room. Large living room offers cathedral ceilings with gas fireplace leading to an enclosed porch - perfect for entertaining! Oversized primary bedroom with ensuite bath and plenty of closet space. Upstairs you'll also find 3 other spacious bedrooms and newly renovated bath. Large remodeled basement includes rooms that can be used as an office, play room, gym, extra storage - whatever fits your needs. Complete with 2 car garage. Upgrades include Navien tankless water heater/heating system, water filtration system, renovated bathrooms & well water for irrigation. New Roof.
Location
State MA
County Plymouth
Zoning NA
Direction Rt. 139 to Circuit to King St. to Olde Forge Road
Rooms
Family Room Cathedral Ceiling(s), Flooring - Hardwood, Window(s) - Bay/Bow/Box, Recessed Lighting
Basement Partially Finished, Concrete
Primary Bedroom Level Second
Dining Room Flooring - Hardwood
Kitchen Flooring - Stone/Ceramic Tile, Stainless Steel Appliances, Gas Stove
Interior
Interior Features Breakfast Bar / Nook, Ceiling Fan(s), Vaulted Ceiling(s), Slider, Closet, Recessed Lighting, Entry Hall, Office, Bonus Room, Mud Room, Central Vacuum
Heating Natural Gas
Cooling Central Air
Flooring Wood, Tile, Carpet, Flooring - Stone/Ceramic Tile, Flooring - Wall to Wall Carpet, Flooring - Hardwood, Concrete
Fireplaces Number 1
Fireplaces Type Family Room
Appliance Tankless Water Heater, Range, Dishwasher, Microwave, Refrigerator, Washer, Dryer
Basement Type Partially Finished,Concrete
Exterior
Exterior Feature Deck, Patio, Patio - Enclosed, Rain Gutters, Storage, Sprinkler System
Garage Spaces 2.0
Roof Type Wood
Total Parking Spaces 8
Garage Yes
Building
Lot Description Cul-De-Sac, Corner Lot
Foundation Concrete Perimeter
Sewer Private Sewer
Water Public, Private
Architectural Style Colonial
Schools
Elementary Schools Center School
Middle Schools Hanover Junior
High Schools Hanover H.S.
Others
Senior Community false
Read Less Info
Want to know what your home might be worth? Contact us for a FREE valuation!

Our team is ready to help you sell your home for the highest possible price ASAP
Bought with Mona Chahine • Coldwell Banker Realty - New England Home Office
Get More Information
Kathleen Bourque
Sales Associate | License ID: 137803
Sales Associate License ID: 137803



