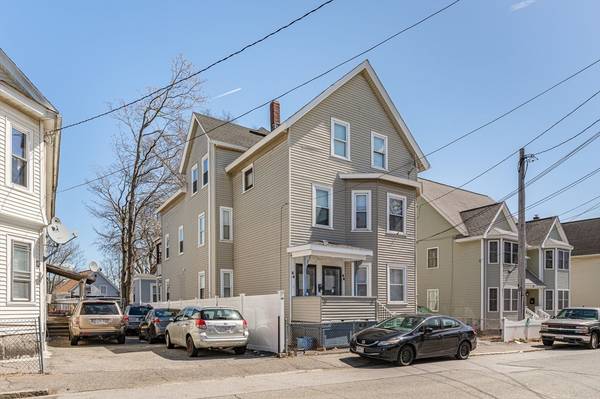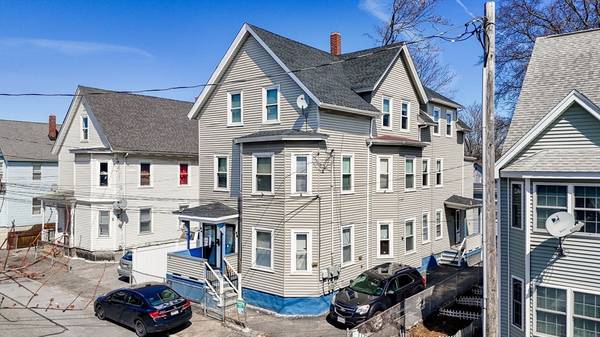For more information regarding the value of a property, please contact us for a free consultation.
Key Details
Sold Price $810,000
Property Type Multi-Family
Sub Type Multi Family
Listing Status Sold
Purchase Type For Sale
Square Footage 3,602 sqft
Price per Sqft $224
MLS Listing ID 73223338
Sold Date 07/18/24
Bedrooms 9
Full Baths 3
Year Built 1890
Annual Tax Amount $5,741
Tax Year 2023
Lot Size 3,049 Sqft
Acres 0.07
Property Description
Explore this remarkable turn-key 2-unit home, located in one of the most convenient Highland locations just 5 minutes from the train station, bus stop and Lowell Connector. Don't miss the chance to see this spacious property, perfect for the savvy owner occupant or investor looking to expand their portfolio. Extensive updates completed within the last 4 years include a new roof, heating/cooling systems, bathrooms, kitchens, and most electrical and plumbing. The first unit offers 3 bedrooms and 1 updated bathroom along with laundry in the basement. The second unit boasts 6 bedrooms…YES 6 between two floors, with a full bathroom per floor and laundry on the renovated 3rd floor. With 2 off-street parking spaces, additional permitted spots, and ample on-street parking near Lincoln St., convenience is key. Experience the best of Lowell in a home that combines modern updates with unparalleled space. THERE'S A LOT TO LIKE ABOUT LOWELL!
Location
State MA
County Middlesex
Area Highlands
Zoning TTF
Direction Chelmsford St (Rt 110) to Cambridge St, Right on Hale St, Left on Washington St. Home is on Left
Rooms
Basement Full, Walk-Out Access, Interior Entry, Concrete, Unfinished
Interior
Interior Features Ceiling Fan(s), Stone/Granite/Solid Counters, Upgraded Cabinets, Upgraded Countertops, Bathroom with Shower Stall, Remodeled, Internet Available - Unknown, Pantry, Storage, Living Room, Dining Room, Kitchen, Laundry Room, Office/Den
Heating Forced Air, Natural Gas, Individual, Unit Control
Cooling Central Air, Individual, Unit Control
Flooring Tile, Vinyl, Varies, Wood
Appliance Range, Dishwasher, Microwave, Refrigerator, Washer, Dryer, Plumbed For Ice Maker
Laundry Washer & Dryer Hookup, Gas Dryer Hookup, Electric Dryer Hookup, Washer Hookup
Basement Type Full,Walk-Out Access,Interior Entry,Concrete,Unfinished
Exterior
Community Features Public Transportation, Shopping, Pool, Tennis Court(s), Park, Walk/Jog Trails, Medical Facility, Laundromat, Bike Path, Highway Access, House of Worship, Private School, Public School, T-Station, University, Sidewalks
Utilities Available for Gas Range, for Electric Range, for Gas Dryer, for Electric Dryer, Washer Hookup, Icemaker Connection, Varies per Unit
Roof Type Shingle
Total Parking Spaces 2
Garage No
Building
Lot Description Level
Story 3
Foundation Stone
Sewer Public Sewer
Water Public
Schools
Elementary Schools Choice
Middle Schools Choice
High Schools Choice
Others
Senior Community false
Read Less Info
Want to know what your home might be worth? Contact us for a FREE valuation!

Our team is ready to help you sell your home for the highest possible price ASAP
Bought with Afonso Realty Group • RE/MAX Andrew Realty Services
Get More Information
Kathleen Bourque
Sales Associate | License ID: 137803
Sales Associate License ID: 137803



