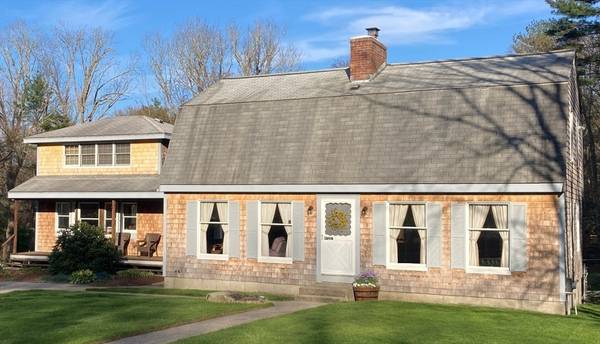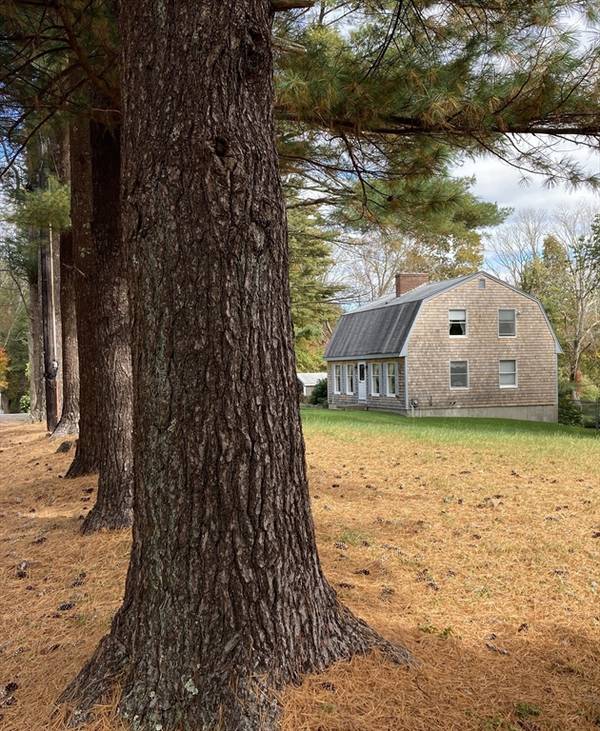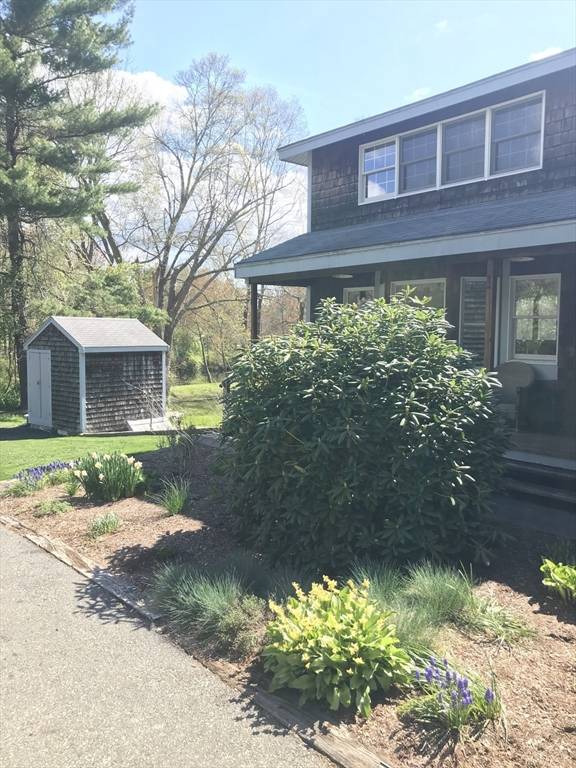For more information regarding the value of a property, please contact us for a free consultation.
Key Details
Sold Price $825,000
Property Type Single Family Home
Sub Type Single Family Residence
Listing Status Sold
Purchase Type For Sale
Square Footage 2,394 sqft
Price per Sqft $344
MLS Listing ID 73233407
Sold Date 07/08/24
Style Gambrel /Dutch
Bedrooms 3
Full Baths 2
HOA Y/N false
Year Built 1976
Annual Tax Amount $6,680
Tax Year 2024
Lot Size 12.680 Acres
Acres 12.68
Property Description
Welcome home to your country mini-estate! Tucked away off the road on a gorgeous 12½-acre lot is a beautiful 3BD (easy conversion to 4BD), 2BA home offering a perfect blend of privacy, and convenience. Open floor plan, vaulted ceiling, and loft. Hardwood floors, knotty pine wainscoting and ceilings, and rough-cut beams make for a warm and welcoming living experience. Eat-in kitchen. Newly redone first floor bathroom. Master suite includes modern bathroom, full-wall closet space, and loft. The addition has potential for an in-law suite, featuring a huge first floor space and private upstairs bedroom. WW carpeting in bedrooms, ceramic tile floors in bathrooms. Step out through sliding glass doors to a large deck overlooking your spectacular freeform inground pool with a view of your private pond. Manicured lawns with automatic sprinklers and landscaped perennial beds enhance the beauty of this spectacular property. Former (could be future) horse property with barn and two paddocks.
Location
State MA
County Plymouth
Zoning NA
Direction County Street, just west of exit 12 on state route 140.
Interior
Interior Features Central Vacuum, Finish - Cement Plaster
Heating Forced Air, Electric Baseboard, Oil, Electric, Wood
Cooling Central Air
Fireplaces Number 2
Appliance Water Heater, Range, Dishwasher, Indoor Grill, Refrigerator, Freezer, Range Hood
Exterior
Exterior Feature Porch, Deck - Wood, Patio, Pool - Inground Heated, Storage, Barn/Stable, Paddock, Sprinkler System, Fruit Trees, Garden, Horses Permitted, Stone Wall
Garage Spaces 3.0
Pool Pool - Inground Heated
Community Features Public Transportation, Highway Access, Public School, T-Station
Waterfront Description Stream
View Y/N Yes
View Scenic View(s)
Total Parking Spaces 5
Garage Yes
Private Pool true
Waterfront Description Stream
Building
Lot Description Wooded, Cleared, Gentle Sloping, Marsh
Foundation Concrete Perimeter
Sewer Private Sewer
Water Private
Architectural Style Gambrel /Dutch
Others
Senior Community false
Read Less Info
Want to know what your home might be worth? Contact us for a FREE valuation!

Our team is ready to help you sell your home for the highest possible price ASAP
Bought with Darin Thompson • Stuart St James, Inc.
Get More Information
Kathleen Bourque
Sales Associate | License ID: 137803
Sales Associate License ID: 137803



