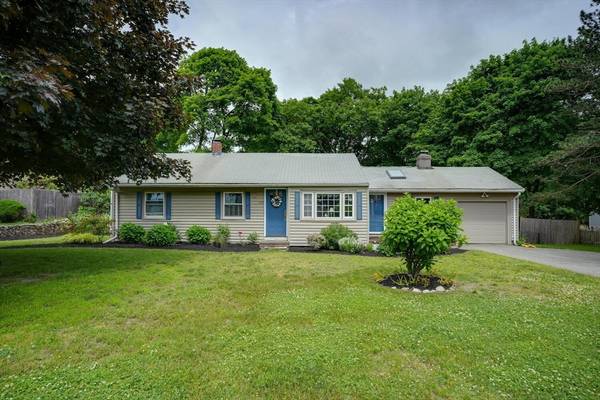For more information regarding the value of a property, please contact us for a free consultation.
Key Details
Sold Price $702,000
Property Type Single Family Home
Sub Type Single Family Residence
Listing Status Sold
Purchase Type For Sale
Square Footage 2,018 sqft
Price per Sqft $347
MLS Listing ID 73249011
Sold Date 07/19/24
Style Ranch
Bedrooms 3
Full Baths 2
HOA Y/N false
Year Built 1951
Annual Tax Amount $7,383
Tax Year 2024
Lot Size 0.380 Acres
Acres 0.38
Property Description
Brimming with Charm; Prepare to Fall in Love w this North Walpole Ranch! Many Recent Updates include Deck with Pergola, Extended Driveway, Kitchen Picture Window over the Eating Area, Front Doors, Hardwood Floors recently redone, New Stove, Microwave, & Gutters Cleaned. Enjoy Entertaining guest in the Formal Dining Room with Hardwood Floors & Picture Window! White Cabinet Kitchen w Wine Rack, New Stove, newer Microwave and Dishwasher, Hardwood Floors, Utility Closet, Skylight & one of the many Focal Points Newer Bumped Out Window overlooking Pergola & Back Yard! Great Room w Hardwood Floors, Built In Bookcases, Wood Burning Fireplace, Ceiling Fan & Skylight! Another Focal Point is the Four Season Sunroom w Ceiling Fan, Skylight, Vinyl Floor, French Door and Ceiling Fan! Three Bedrooms all w Hardwood Floors, Two Full Baths, Partially Finished Basement, Laundry Room w Sink & So Much More! You are invited to come see this Bright and Sunny Ranch TODAY at the Open House 4:30 - 6PM!
Location
State MA
County Norfolk
Zoning Res
Direction Fisher Street to Raymond to Bruce Road
Rooms
Family Room Skylight, Ceiling Fan(s), Flooring - Hardwood, Exterior Access
Basement Partially Finished, Radon Remediation System
Primary Bedroom Level First
Dining Room Flooring - Hardwood, Window(s) - Picture
Kitchen Skylight, Flooring - Hardwood, Window(s) - Bay/Bow/Box, Dining Area, Pantry
Interior
Interior Features Ceiling Fan(s), Sun Room
Heating Baseboard, Oil
Cooling Central Air
Flooring Vinyl, Carpet, Hardwood, Flooring - Vinyl
Fireplaces Number 1
Fireplaces Type Family Room
Appliance Range, Dishwasher, Refrigerator, Washer, Dryer
Laundry Electric Dryer Hookup, Washer Hookup, In Basement
Basement Type Partially Finished,Radon Remediation System
Exterior
Exterior Feature Deck, Deck - Composite
Garage Spaces 1.0
Community Features Public Transportation, Shopping, Tennis Court(s), Park, Walk/Jog Trails, Golf, Medical Facility, Conservation Area, Highway Access, House of Worship, Public School, T-Station
Utilities Available for Electric Range, for Electric Dryer, Washer Hookup
Roof Type Shingle
Total Parking Spaces 2
Garage Yes
Building
Foundation Concrete Perimeter
Sewer Private Sewer
Water Public
Architectural Style Ranch
Schools
Elementary Schools Fisher Elem
Middle Schools Walpole Middle
High Schools Walpole
Others
Senior Community false
Read Less Info
Want to know what your home might be worth? Contact us for a FREE valuation!

Our team is ready to help you sell your home for the highest possible price ASAP
Bought with Melissa Mayer • Compass
Get More Information
Kathleen Bourque
Sales Associate | License ID: 137803
Sales Associate License ID: 137803



