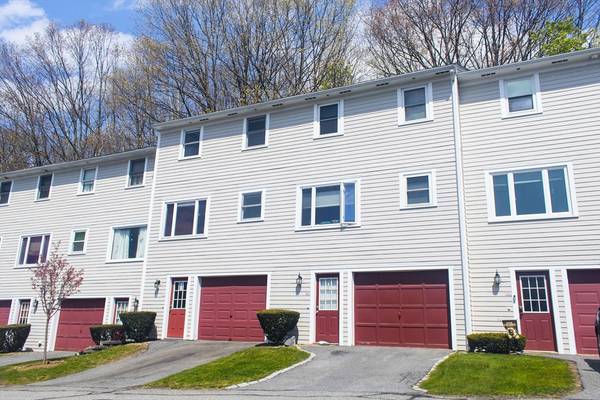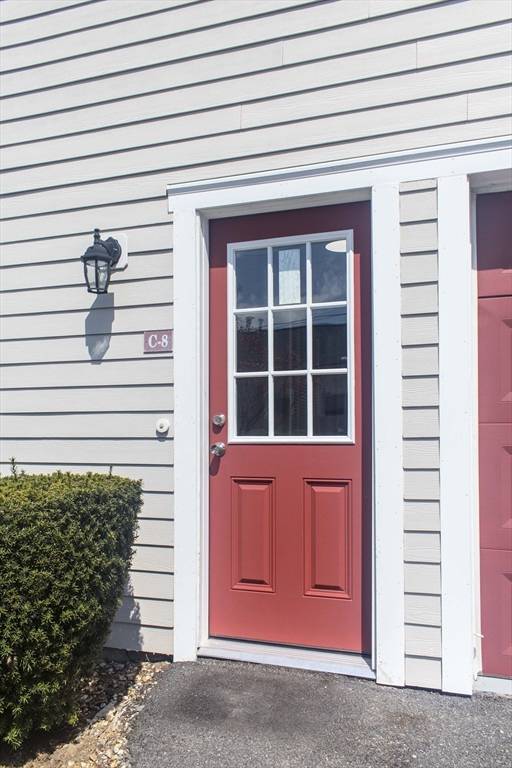For more information regarding the value of a property, please contact us for a free consultation.
Key Details
Sold Price $392,000
Property Type Condo
Sub Type Condominium
Listing Status Sold
Purchase Type For Sale
Square Footage 1,065 sqft
Price per Sqft $368
MLS Listing ID 73232832
Sold Date 07/19/24
Bedrooms 2
Full Baths 1
Half Baths 1
HOA Fees $225/mo
Year Built 1982
Annual Tax Amount $3,836
Tax Year 2024
Property Description
Picture perfect! This turnkey townhouse in the sought after "Belvidere" area is sure to impress. 3 finished levels w/ top floor sunset views over Lowell. Nature lovers & outdoor enthusiasts, take note...condo complex abuts the Rogers Fort Hill Park and the Concord River Greenway w/ proposed future connection to the Bruce Freeman Rail Trail providing a recreational path running 25 miles from Lowell to Framingham. Back indoors, you'll find updates at every turn. New front entry door (2024). New vinyl plank flooring & fresh paint (2024). White shaker cabinets in the kitchen w/ granite counters, glass tile backsplash (2024), & stainless steel appliances (2023). Separate dining. Generous bedrooms upstairs w/ double closets & ceiling fans. Stylish updated bathrooms w/ vessel sinks. The full bath features a gorgeous glass door shower w/ acrylic surround. New hot water heater (2024). Central Air. Grilling area outside rear entrance. 1-car garage w/ EV charger. High owner occupancy ratio!
Location
State MA
County Middlesex
Area Belvidere
Zoning SMF
Direction Rte. 38 to Rogers St. Turn left on Park Ave. Bear right on Park Ave. West
Rooms
Basement N
Primary Bedroom Level Third
Dining Room Closet, Flooring - Vinyl, Window(s) - Picture
Kitchen Ceiling Fan(s), Flooring - Vinyl, Pantry, Countertops - Stone/Granite/Solid, Remodeled, Stainless Steel Appliances
Interior
Heating Forced Air, Natural Gas
Cooling Central Air
Flooring Vinyl, Carpet
Appliance Range, Dishwasher, Disposal, Microwave
Laundry In Unit, Gas Dryer Hookup, Washer Hookup
Basement Type N
Exterior
Garage Spaces 1.0
Utilities Available for Gas Range, for Gas Dryer, Washer Hookup
Roof Type Shingle
Total Parking Spaces 1
Garage Yes
Building
Story 3
Sewer Public Sewer
Water Public
Others
Senior Community false
Read Less Info
Want to know what your home might be worth? Contact us for a FREE valuation!

Our team is ready to help you sell your home for the highest possible price ASAP
Bought with Christopher Mehr • Full Circle Realty LLC
Get More Information
Kathleen Bourque
Sales Associate | License ID: 137803
Sales Associate License ID: 137803



