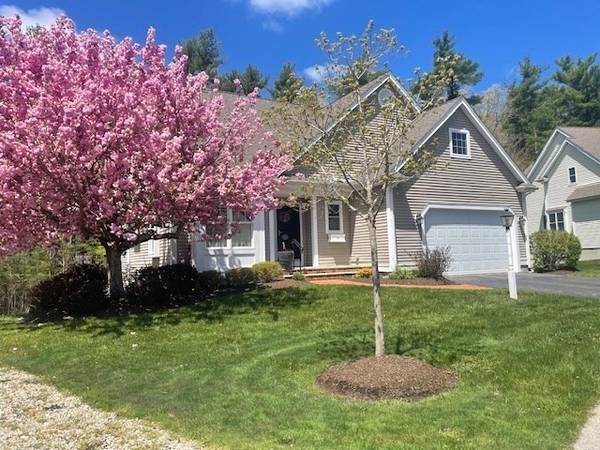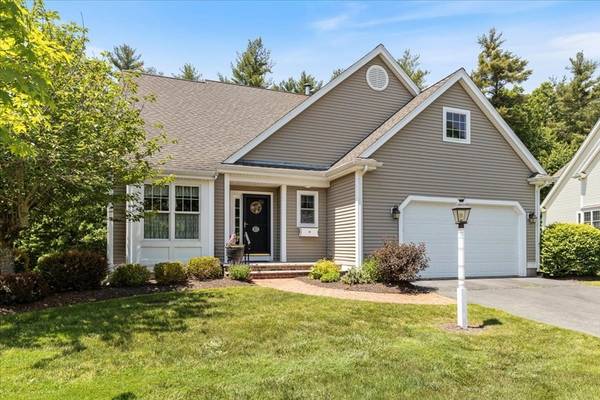For more information regarding the value of a property, please contact us for a free consultation.
Key Details
Sold Price $715,000
Property Type Condo
Sub Type Condominium
Listing Status Sold
Purchase Type For Sale
Square Footage 2,163 sqft
Price per Sqft $330
MLS Listing ID 73247389
Sold Date 07/22/24
Bedrooms 2
Full Baths 2
Half Baths 1
HOA Fees $500/mo
Year Built 2005
Annual Tax Amount $7,038
Tax Year 2024
Property Description
Welcome to Kingston's 55+ premier Arbor Hills Community! This stunning detached private condo offers over 2,000 square feet of living space in a serene wooded setting. Equipped with 2 nicely sized bedroom suites, 2.5 tiled baths, 2 car garage, gleaming hardwood floors, a spacious kitchen, vaulted ceilings and a walk out basement. Lofted second floor is open with a very large open storage room. This home is designed for comfortable living. Step outside to enjoy the beautifully landscaped surroundings, perfect for relaxing or entertaining. Located just minutes from the train station, major highways, and shopping centers, convenience is at your doorstep. Experience the perfect blend of tranquility and accessibility in this exquisite property that combines the benefits of a single-family home with the convenience of condominium living.
Location
State MA
County Plymouth
Zoning res
Direction Route106 to Arbor Hills Dr to Holly Circle
Rooms
Basement Y
Primary Bedroom Level First
Dining Room Flooring - Hardwood
Kitchen Flooring - Hardwood, Countertops - Stone/Granite/Solid, Cabinets - Upgraded
Interior
Heating Baseboard, Oil
Cooling Central Air
Flooring Tile, Carpet, Hardwood
Fireplaces Number 1
Appliance Range, Dishwasher, Trash Compactor, Microwave, Refrigerator, Washer, Dryer
Laundry First Floor, In Unit
Basement Type Y
Exterior
Exterior Feature Deck - Composite, Patio
Garage Spaces 2.0
Community Features Public Transportation, Shopping, Golf, Highway Access, House of Worship, T-Station, Adult Community
Utilities Available for Gas Range
Roof Type Shingle
Total Parking Spaces 2
Garage Yes
Building
Story 3
Sewer Private Sewer
Water Public
Others
Pets Allowed Yes w/ Restrictions
Senior Community true
Acceptable Financing Contract
Listing Terms Contract
Pets Allowed Yes w/ Restrictions
Read Less Info
Want to know what your home might be worth? Contact us for a FREE valuation!

Our team is ready to help you sell your home for the highest possible price ASAP
Bought with Lauren Mello • Advocate Realty/Stikeleather Real Estate
Get More Information
Kathleen Bourque
Sales Associate | License ID: 137803
Sales Associate License ID: 137803



