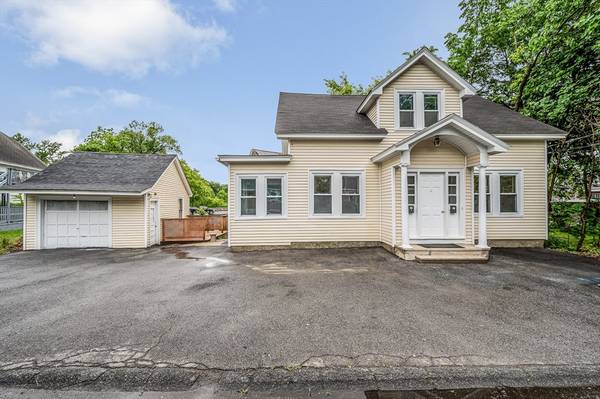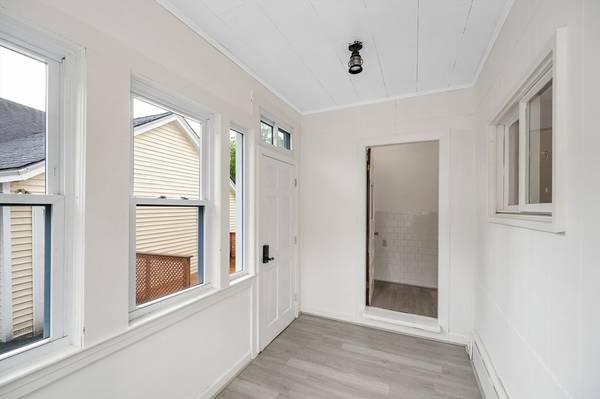For more information regarding the value of a property, please contact us for a free consultation.
Key Details
Sold Price $492,000
Property Type Multi-Family
Sub Type Multi Family
Listing Status Sold
Purchase Type For Sale
Square Footage 1,528 sqft
Price per Sqft $321
MLS Listing ID 73245438
Sold Date 07/22/24
Bedrooms 3
Full Baths 2
Year Built 1930
Annual Tax Amount $4,564
Tax Year 2024
Lot Size 3,484 Sqft
Acres 0.08
Property Description
Legal 2 family home located on the Lowell/Dracut line. Excellent opportunity for the owner occupant or investor. Property could also be easily converted to a single family home.The first floor unit features a sunroom, hardwood floors, eat-in kitchen, living room, two bedrooms and full bathroom. The second floor unit has hardwood floors, original wood work and built-ins throughout, good sized bedroom, eat-in kitchen, living room, and bathroom. Several updates have been done over the years including: newer furnace, new windows, new hot water heaters, new deck, second floor bathroom updates & first floor kitchen updates. Both units have access to the basement which provides ample storage and laundry. Detached one car garage and paved driveway with parking for six vehicles. Conveniently located near shopping, dining, highways, UMass Lowell, and New Hampshire. Any and all offers due by Monday, June 3rd at 6 PM.
Location
State MA
County Middlesex
Zoning TSF
Direction GPS
Rooms
Basement Interior Entry, Sump Pump, Unfinished
Interior
Interior Features Storage, Laundry Room, Ceiling Fan(s), Living Room, Kitchen, Sunroom
Heating Hot Water, Steam
Flooring Vinyl, Hardwood
Appliance Range, Refrigerator
Laundry Washer Hookup, Dryer Hookup, Electric Dryer Hookup
Basement Type Interior Entry,Sump Pump,Unfinished
Exterior
Exterior Feature Rain Gutters
Garage Spaces 1.0
Community Features Shopping, Tennis Court(s), Park, Walk/Jog Trails, Golf, Medical Facility, Bike Path, Highway Access, House of Worship, Private School, Public School, T-Station, University, Sidewalks
Utilities Available for Electric Range, for Electric Dryer, Washer Hookup
Roof Type Shingle
Total Parking Spaces 4
Garage Yes
Building
Story 3
Foundation Stone
Sewer Public Sewer
Water Public
Others
Senior Community false
Read Less Info
Want to know what your home might be worth? Contact us for a FREE valuation!

Our team is ready to help you sell your home for the highest possible price ASAP
Bought with Stephanie Johnson • Premium Realty Group LLC
Get More Information
Kathleen Bourque
Sales Associate | License ID: 137803
Sales Associate License ID: 137803



