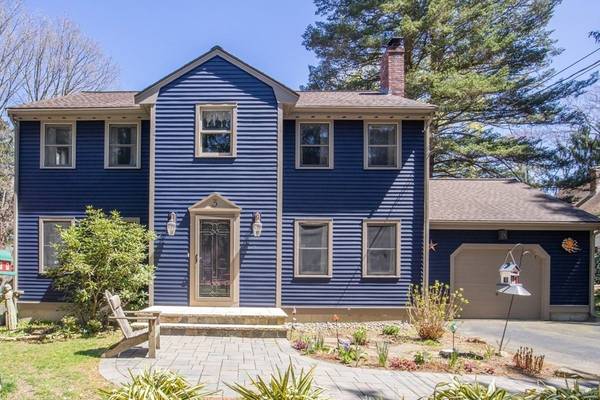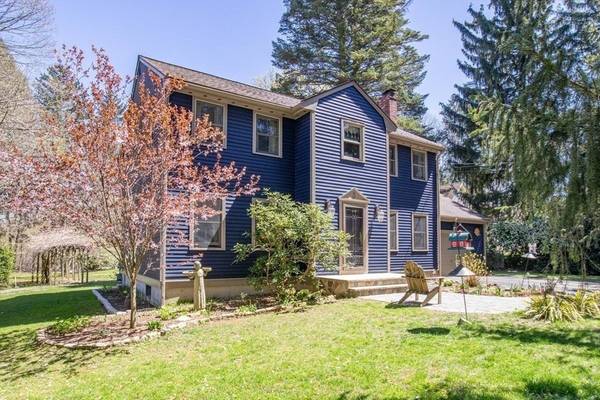For more information regarding the value of a property, please contact us for a free consultation.
Key Details
Sold Price $770,000
Property Type Single Family Home
Sub Type Single Family Residence
Listing Status Sold
Purchase Type For Sale
Square Footage 2,320 sqft
Price per Sqft $331
MLS Listing ID 73230917
Sold Date 07/22/24
Style Colonial
Bedrooms 4
Full Baths 2
Half Baths 1
HOA Y/N false
Year Built 1987
Annual Tax Amount $8,325
Tax Year 2024
Lot Size 0.620 Acres
Acres 0.62
Property Description
***Welcome to 3 SHUFELT RD in WALPOLE*** Located on a Cul-De-Sac in a wonderful neighborhood within the desirable Boyden Elementary School district. The first floor offers an entry foyer that opens to a generous sized Living room that leads to a Dining room and Family room with fireplace. The kitchen features custom cabinets with granite counters, an eating area, and sliders to the deck. Off the Family room is a half bath with laundry and garage access. The second floor comprises of 4 spacious bedrooms with ample closet space, a full bath, and a large hall closet. The primary bedroom has 2 large closets and a private bath. Hardwood floors are featured throughout the house. Located on 0.62 acres, this property offers a patio with a gazebo for seasonal usage, generous-sized shed, and gardens. Conveniently located to major Routes, commuter rail, Patriot Place, wonderful restaurants, and nature trails in the area to explore and enjoy. Great for Boston/Providence commuter.
Location
State MA
County Norfolk
Zoning RES
Direction From Rt1 onto Water St-turns into Neponset, then left onto Summer St, left onto Shufelt
Rooms
Family Room Closet, Flooring - Hardwood
Basement Full, Partially Finished
Primary Bedroom Level Second
Dining Room Flooring - Hardwood, Chair Rail, Lighting - Pendant
Kitchen Ceiling Fan(s), Flooring - Wood, Countertops - Stone/Granite/Solid, Cabinets - Upgraded, Slider, Lighting - Pendant
Interior
Heating Baseboard, Natural Gas
Cooling Central Air
Flooring Tile, Hardwood
Fireplaces Number 1
Fireplaces Type Family Room
Appliance Gas Water Heater, Range, Dishwasher
Laundry Main Level, First Floor, Electric Dryer Hookup, Washer Hookup
Basement Type Full,Partially Finished
Exterior
Exterior Feature Deck, Patio, Rain Gutters, Storage
Garage Spaces 1.0
Community Features Public Transportation, Shopping, Pool, Highway Access, Public School
Utilities Available for Gas Range, for Gas Oven, for Electric Dryer, Washer Hookup
Roof Type Shingle
Total Parking Spaces 4
Garage Yes
Building
Lot Description Corner Lot
Foundation Concrete Perimeter
Sewer Public Sewer
Water Public
Architectural Style Colonial
Schools
Elementary Schools Boyden
Others
Senior Community false
Acceptable Financing Contract
Listing Terms Contract
Read Less Info
Want to know what your home might be worth? Contact us for a FREE valuation!

Our team is ready to help you sell your home for the highest possible price ASAP
Bought with Gina Zaccaro • Precision Home Realty LLC
Get More Information
Kathleen Bourque
Sales Associate | License ID: 137803
Sales Associate License ID: 137803



