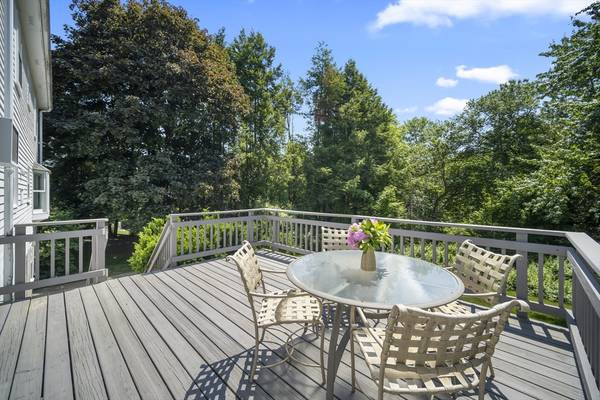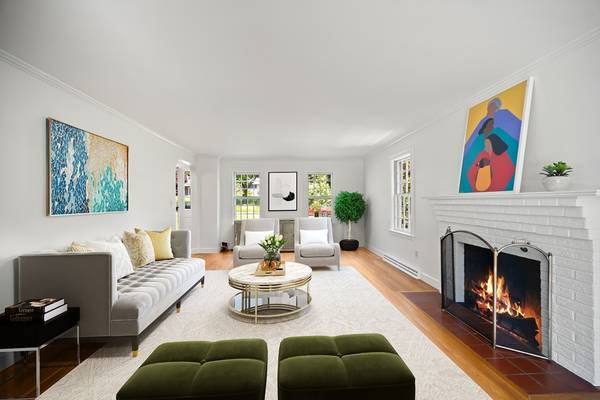For more information regarding the value of a property, please contact us for a free consultation.
Key Details
Sold Price $1,029,000
Property Type Single Family Home
Sub Type Single Family Residence
Listing Status Sold
Purchase Type For Sale
Square Footage 2,024 sqft
Price per Sqft $508
Subdivision North Sudbury Cul De Sac
MLS Listing ID 73248561
Sold Date 07/23/24
Style Colonial
Bedrooms 4
Full Baths 2
HOA Y/N false
Year Built 1959
Annual Tax Amount $12,334
Tax Year 2024
Lot Size 0.710 Acres
Acres 0.71
Property Description
The best curb appeal in town! Come fall in love with this North Sudbury Sweetheart boasting 8 rooms, 4 bdrms, Central air conditioning & a GORGEOUS landscaped oasis on a Cul-De-Sac Street. Terrific floor plan works well for today's lifestyles with it's cabinet packed kitchen offering pull out draws, a Bosch wall oven, glass cabinets & a million dollar view of the beautiful rear yard that'll take your breath away. All wide open to the familyrm with delightful built-in bookshelves & gas fireplace. Huge sliders bring the outdoors in & offer easy deck access for dining al fresco. Farmer's porch & garage access too. Entertaining is a snap in the 25x13 living room with a gorgeous picture window, handsome fplc & hardwd floors. Flexibility for a 1st flr bdrm if needed a with subway tiled shower. Charming arched entryways, hdwd floors, custom built-ins, lovely moldings & so much more! New hardware, light fixtures & interior paint. Patio, 2 car, Steps to the Bruce Freeman Rail Trail!Generator
Location
State MA
County Middlesex
Area North Sudbury
Zoning RESA
Direction North Road to Windmill Drive. Minutes to the Concord Line
Rooms
Family Room Closet, Closet/Cabinets - Custom Built, Flooring - Wall to Wall Carpet, Cable Hookup, Exterior Access, Open Floorplan, Recessed Lighting
Basement Full, Walk-Out Access, Concrete, Unfinished
Primary Bedroom Level Second
Dining Room Flooring - Hardwood, Lighting - Pendant, Archway, Crown Molding
Kitchen Dining Area, Open Floorplan, Gas Stove, Lighting - Pendant, Archway
Interior
Heating Forced Air, Natural Gas
Cooling Central Air, Wall Unit(s)
Flooring Tile, Carpet, Hardwood
Fireplaces Number 2
Fireplaces Type Family Room, Living Room
Appliance Range, Oven, Dishwasher, Refrigerator, Washer, Dryer
Laundry Exterior Access, Lighting - Overhead, In Basement
Basement Type Full,Walk-Out Access,Concrete,Unfinished
Exterior
Exterior Feature Porch, Deck, Patio, Rain Gutters, Professional Landscaping, Sprinkler System
Garage Spaces 2.0
Community Features Public Transportation, Shopping, Pool, Tennis Court(s), Park, Walk/Jog Trails, Golf, Medical Facility, Bike Path, Conservation Area, Highway Access, Public School
Utilities Available for Gas Range
View Y/N Yes
View Scenic View(s)
Roof Type Shingle
Total Parking Spaces 6
Garage Yes
Building
Lot Description Cul-De-Sac, Cleared, Gentle Sloping, Level
Foundation Concrete Perimeter
Sewer Private Sewer
Water Public
Architectural Style Colonial
Schools
Elementary Schools Haynes
Middle Schools Curtis
High Schools Lsrhs
Others
Senior Community false
Read Less Info
Want to know what your home might be worth? Contact us for a FREE valuation!

Our team is ready to help you sell your home for the highest possible price ASAP
Bought with Melissa Winter • Donnelly + Co.
Get More Information
Kathleen Bourque
Sales Associate | License ID: 137803
Sales Associate License ID: 137803



