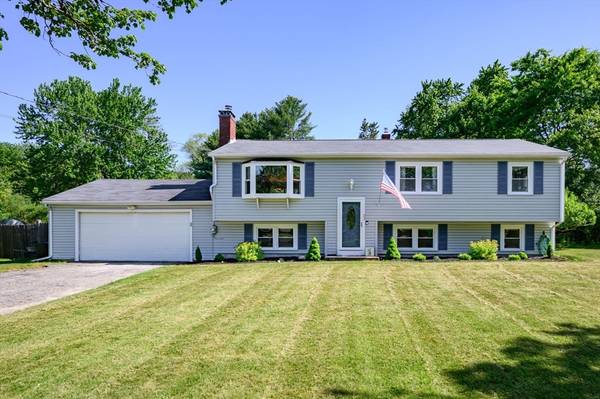For more information regarding the value of a property, please contact us for a free consultation.
Key Details
Sold Price $749,000
Property Type Single Family Home
Sub Type Single Family Residence
Listing Status Sold
Purchase Type For Sale
Square Footage 2,119 sqft
Price per Sqft $353
MLS Listing ID 73247291
Sold Date 07/22/24
Style Raised Ranch
Bedrooms 3
Full Baths 2
HOA Y/N false
Year Built 1967
Annual Tax Amount $7,540
Tax Year 2024
Lot Size 0.890 Acres
Acres 0.89
Property Description
*Offers due by 6/8 @ 7pm* Charming split-level home nestled in a desirable neighborhood, boasting a prime corner lot location. First floor features three bedrooms, full bathroom, and newly remodeled kitchen, open to the living and dining spaces, creating a seamless flow perfect for modern living and entertaining. A large glass slider off the dining area beckons you to the open & fully fenced in backyard oasis, complete with a brand new above ground pool. Enjoy the convenience of indoor-outdoor living as you step outside to a spacious deck, perfect for dining, lounging, and entertaining under the sun or stars. Step downstairs to discover a versatile lower level, thoughtfully designed for comfort and convenience. This finished space boasts a dedicated entertaining area with wood stove, ideal for relaxing with family and friends, a bright playroom, full bathroom with tiled shower, separate laundry space & a gym area.
Location
State MA
County Plymouth
Zoning RES
Direction Whiting Street to Ponderosa Dr
Rooms
Family Room Wood / Coal / Pellet Stove, Ceiling Fan(s)
Basement Full, Finished, Interior Entry, Garage Access
Primary Bedroom Level First
Dining Room Flooring - Wood, Lighting - Overhead
Kitchen Flooring - Stone/Ceramic Tile, Countertops - Stone/Granite/Solid, Kitchen Island, Cabinets - Upgraded, Open Floorplan, Recessed Lighting
Interior
Interior Features Recessed Lighting, Play Room, Exercise Room
Heating Forced Air, Natural Gas
Cooling Central Air
Fireplaces Number 2
Fireplaces Type Living Room
Appliance Range, Dishwasher, Microwave, Refrigerator
Laundry In Basement
Basement Type Full,Finished,Interior Entry,Garage Access
Exterior
Exterior Feature Deck - Wood, Pool - Above Ground, Rain Gutters, Fenced Yard
Garage Spaces 1.0
Fence Fenced/Enclosed, Fenced
Pool Above Ground
Roof Type Shingle
Total Parking Spaces 6
Garage Yes
Private Pool true
Building
Lot Description Corner Lot
Foundation Concrete Perimeter
Sewer Private Sewer
Water Public
Architectural Style Raised Ranch
Others
Senior Community false
Read Less Info
Want to know what your home might be worth? Contact us for a FREE valuation!

Our team is ready to help you sell your home for the highest possible price ASAP
Bought with James Schindler • Boom Realty
Get More Information
Kathleen Bourque
Sales Associate | License ID: 137803
Sales Associate License ID: 137803



