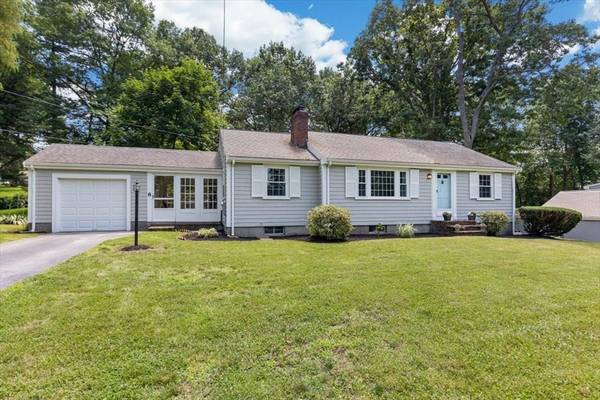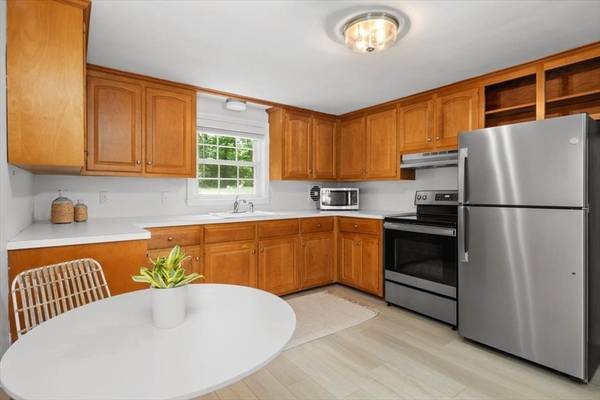For more information regarding the value of a property, please contact us for a free consultation.
Key Details
Sold Price $860,000
Property Type Single Family Home
Sub Type Single Family Residence
Listing Status Sold
Purchase Type For Sale
Square Footage 1,250 sqft
Price per Sqft $688
Subdivision Liberty Pole
MLS Listing ID 73252727
Sold Date 07/24/24
Style Ranch
Bedrooms 3
Full Baths 1
HOA Y/N false
Year Built 1955
Annual Tax Amount $7,488
Tax Year 2024
Lot Size 0.390 Acres
Acres 0.39
Property Description
Welcome to this meticulously maintained ranch-style home nestled in the highly sought-after Liberty Pole neighborhood. Offering the ease of one-level living, this charming residence features a spacious kitchen, an inviting dining room, and a cozy living room complete with a wood-burning fireplace.The home boasts ONE-LEVEL living with three comfortable bedrooms and one well-appointed bath. Situated on a beautiful, level lot, the property also includes a one-car attached garage and offers ample OPPORTUNITIES for EXPANSION. Whether you're looking to enjoy the current layout or envisioning future enhancements, this home provides the perfect canvas. Perfectly located for quick access to highway and Derby Street Shops, less than 2 miles to train, 3 miles to commuter boat. Enjoy coastal charm, top schools, vibrant downtown and delightful shops and fabulous restaurants - Hingham is an ideal community to live!
Location
State MA
County Plymouth
Zoning RES
Direction Use GPS. From Main Street to Liberty Pole Road to Hancock.
Rooms
Basement Full, Bulkhead, Concrete
Primary Bedroom Level Main, First
Dining Room Closet/Cabinets - Custom Built, Flooring - Hardwood, Chair Rail, Lighting - Pendant
Kitchen Stainless Steel Appliances, Lighting - Pendant, Lighting - Overhead
Interior
Interior Features Mud Room
Heating Oil
Cooling Window Unit(s)
Flooring Wood
Fireplaces Number 2
Appliance Electric Water Heater, Range, Dishwasher, Refrigerator, Washer, Dryer
Laundry In Basement, Electric Dryer Hookup, Washer Hookup
Basement Type Full,Bulkhead,Concrete
Exterior
Exterior Feature Porch - Enclosed, Rain Gutters, Screens
Garage Spaces 1.0
Community Features Public Transportation, Shopping, Pool, Tennis Court(s), Park, Walk/Jog Trails, Golf, Medical Facility, Conservation Area, Highway Access, House of Worship, Marina, Private School, Public School, T-Station
Utilities Available for Electric Range, for Electric Dryer, Washer Hookup
Waterfront Description Beach Front,Harbor,Beach Ownership(Public)
Roof Type Shingle
Total Parking Spaces 2
Garage Yes
Waterfront Description Beach Front,Harbor,Beach Ownership(Public)
Building
Lot Description Cleared, Level
Foundation Concrete Perimeter
Sewer Private Sewer
Water Public
Architectural Style Ranch
Schools
Elementary Schools South
Middle Schools Hms
High Schools Hhs
Others
Senior Community false
Read Less Info
Want to know what your home might be worth? Contact us for a FREE valuation!

Our team is ready to help you sell your home for the highest possible price ASAP
Bought with Kate Johnson • Compass
Get More Information
Kathleen Bourque
Sales Associate | License ID: 137803
Sales Associate License ID: 137803



