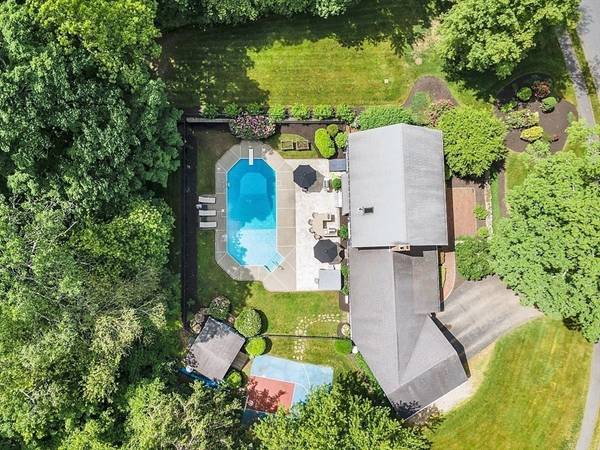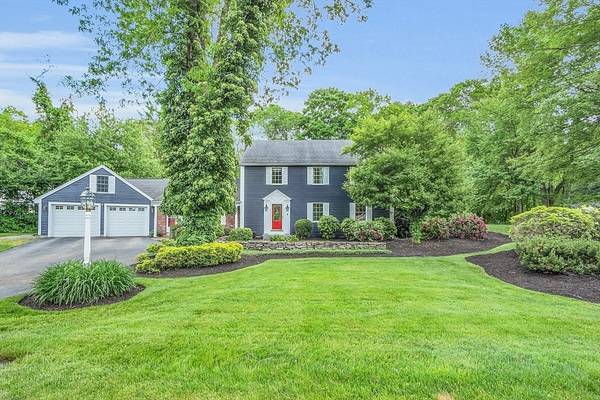For more information regarding the value of a property, please contact us for a free consultation.
Key Details
Sold Price $717,000
Property Type Single Family Home
Sub Type Single Family Residence
Listing Status Sold
Purchase Type For Sale
Square Footage 3,277 sqft
Price per Sqft $218
MLS Listing ID 73248342
Sold Date 07/24/24
Style Colonial
Bedrooms 4
Full Baths 2
Half Baths 2
HOA Y/N false
Year Built 1985
Annual Tax Amount $6,453
Tax Year 2024
Lot Size 0.940 Acres
Acres 0.94
Property Description
Expanded Colonial offering luxurious lifestyle amenities on quiet cul-de-sac neighborhood in charming Oxford, MA. Expansive, flexible floor plan w/ 4 separate living areas on the 1st floor plus laundry room, ½ bath & beautifully designed kitchen featuring appliances by Bosch & Electrolux. Breakfast bar flows to living area and oversized formal DR. Enjoy your favorite music w/built-in speakers by Bose as well as central air/mini-splits, central vac, custom blinds, wainscoting & crown molding throughout. 4 bedrooms on 2nd floor include a primary suite w/tiled shower and walk-in closet. Backyard haven, replete with in-ground, saltwater, heated pool, outdoor granite kitchen island, Hot Tub/Spa, shed & Sport Court. Private level lot with mature perennials and trees including irrigation system offers many areas to play and relax! Finished lower level w/bar & ½ bath. Oversized garage w/walk-up loft offers expansion options & storage. ~2 miles to Market Basket, Home Depot, Urgent Care & I-395.
Location
State MA
County Worcester
Zoning R1
Direction Sutton Ave to Fort Hill Rd to Garrison Heights
Rooms
Basement Full, Finished, Bulkhead
Primary Bedroom Level Second
Interior
Interior Features Bathroom, Central Vacuum, Sauna/Steam/Hot Tub, Wet Bar, Walk-up Attic, Wired for Sound, Internet Available - Unknown
Heating Central, Baseboard, Electric Baseboard, Oil, Electric, Ductless
Cooling Central Air, Ductless
Fireplaces Number 2
Appliance Range, Oven, Dishwasher, Refrigerator, Freezer, Vacuum System
Laundry First Floor
Basement Type Full,Finished,Bulkhead
Exterior
Exterior Feature Porch, Pool - Inground Heated, Hot Tub/Spa, Storage, Sprinkler System, Screens, Fenced Yard
Garage Spaces 2.0
Fence Fenced
Pool Pool - Inground Heated
Community Features Shopping, Medical Facility, Highway Access
Roof Type Shingle
Total Parking Spaces 8
Garage Yes
Private Pool true
Building
Foundation Concrete Perimeter
Sewer Private Sewer
Water Private
Architectural Style Colonial
Others
Senior Community false
Read Less Info
Want to know what your home might be worth? Contact us for a FREE valuation!

Our team is ready to help you sell your home for the highest possible price ASAP
Bought with Jared Rowland • Berkshire Hathaway HomeServices Commonwealth Real Estate
Get More Information
Kathleen Bourque
Sales Associate | License ID: 137803
Sales Associate License ID: 137803



