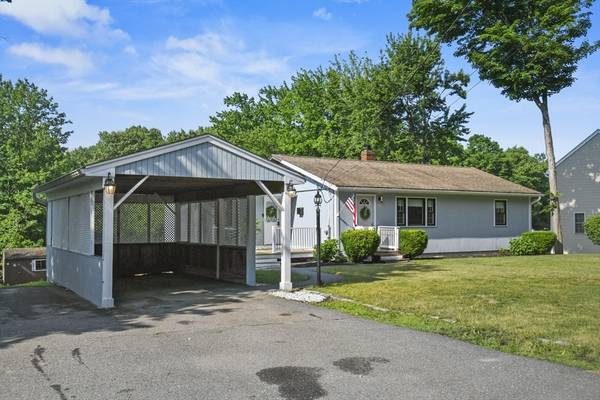For more information regarding the value of a property, please contact us for a free consultation.
Key Details
Sold Price $510,000
Property Type Single Family Home
Sub Type Single Family Residence
Listing Status Sold
Purchase Type For Sale
Square Footage 1,844 sqft
Price per Sqft $276
MLS Listing ID 73257415
Sold Date 07/25/24
Style Ranch
Bedrooms 2
Full Baths 1
Half Baths 1
HOA Y/N false
Year Built 1982
Annual Tax Amount $4,640
Tax Year 2024
Lot Size 0.290 Acres
Acres 0.29
Property Description
Welcome to your new home! Many updates throughout this charming 2-bedroom, 1.5-bathroom ranch! Cozy up by the fireplace in the living room, or entertain in the open dining room with a slider that leads to a deck for summer barbecues. The fully remodeled kitchen is complete with stainless steel appliances and accent lighting below and above cabinets. Two good sized bedrooms with ample closet space and a full bath with linen closet! Downstairs, the partially finished walk-out basement provides additional living space with plush carpeting, a convenient half bath, and a laundry room. But the true star is the fenced-in backyard with a refreshing in-ground pool – perfect for summer fun and relaxation! Both bathrooms redone, complete with marble flooring. Property abuts Prospect Park Conservation Area! Move-in ready and waiting for you to make it your own! Don't miss this great opportunity!
Location
State MA
County Worcester
Zoning R
Direction Main St to Prospect St.
Rooms
Family Room Wood / Coal / Pellet Stove, Flooring - Wall to Wall Carpet, Cable Hookup, Exterior Access, Gas Stove
Basement Full, Partially Finished, Walk-Out Access, Interior Entry, Concrete
Primary Bedroom Level First
Dining Room Flooring - Vinyl, Deck - Exterior, Open Floorplan, Recessed Lighting, Slider
Kitchen Flooring - Vinyl, Deck - Exterior, Open Floorplan, Recessed Lighting, Stainless Steel Appliances
Interior
Heating Electric Baseboard, Natural Gas, Electric
Cooling None, Whole House Fan
Flooring Tile, Vinyl, Carpet
Fireplaces Number 2
Fireplaces Type Living Room
Appliance Electric Water Heater, Water Heater, Range, Dishwasher, Microwave, Refrigerator, Washer, Dryer
Laundry Electric Dryer Hookup, Washer Hookup, In Basement
Basement Type Full,Partially Finished,Walk-Out Access,Interior Entry,Concrete
Exterior
Exterior Feature Deck - Wood, Patio, Pool - Inground, Rain Gutters, Storage, Fenced Yard
Garage Spaces 1.0
Fence Fenced
Pool In Ground
Community Features Public Transportation, Shopping, Park, Walk/Jog Trails, Medical Facility, Laundromat, Bike Path, Conservation Area, Highway Access, House of Worship, Public School, T-Station
Utilities Available for Electric Dryer, Washer Hookup
Roof Type Shingle
Total Parking Spaces 4
Garage Yes
Private Pool true
Building
Lot Description Level
Foundation Concrete Perimeter
Sewer Private Sewer
Water Public
Architectural Style Ranch
Others
Senior Community false
Read Less Info
Want to know what your home might be worth? Contact us for a FREE valuation!

Our team is ready to help you sell your home for the highest possible price ASAP
Bought with Steve Smith • Keller Williams Realty Boston Northwest
Get More Information
Kathleen Bourque
Sales Associate | License ID: 137803
Sales Associate License ID: 137803



