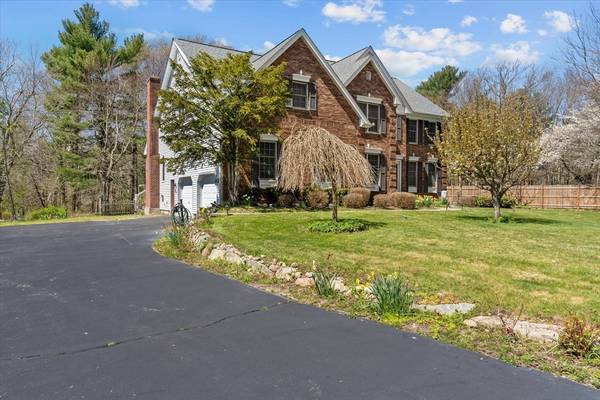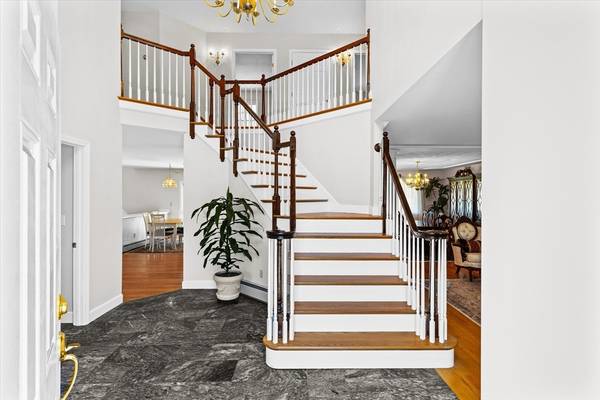For more information regarding the value of a property, please contact us for a free consultation.
Key Details
Sold Price $1,250,000
Property Type Single Family Home
Sub Type Single Family Residence
Listing Status Sold
Purchase Type For Sale
Square Footage 3,554 sqft
Price per Sqft $351
MLS Listing ID 73229266
Sold Date 07/24/24
Style Colonial
Bedrooms 4
Full Baths 2
Half Baths 1
HOA Y/N false
Year Built 1992
Annual Tax Amount $12,806
Tax Year 2023
Lot Size 0.690 Acres
Acres 0.69
Property Description
Welcome to 420 Whiting Street in Hanover, an exceptional brick front residence set back beautifully on a private, sun-filled lot. An exquisite 2 story foyer greets you as you enter this Colonial style home. Meticulously maintained interior features an open concept floor plan with oversized rooms. Enjoy the eat-in kitchen with abundant storage space, stainless steel appliances, sleek marble countertops, and pantry. The kitchen opens to a fireplaced great room with soaring 2 story ceiling and sliders leading to deck. Bonus room, ½ bath, laundry room and intricately detailed formal dining room & living room complete the 1st floor. Upstairs hosts 4 large bedrooms and 2 full bathrooms. The primary suite with its sitting area, 2 walk in closets, vaulted ceiling and ensuite bathroom provides a private oasis. Extras include central air, central vac, expansive 2 car garage, walk up attic, cedar closet, well for irrigation system. **First showings to begin with open house Sunday 4/28/2024.
Location
State MA
County Plymouth
Zoning RES 1010
Direction GPS
Rooms
Family Room Ceiling Fan(s), Vaulted Ceiling(s), Exterior Access, Recessed Lighting, Slider
Basement Full, Walk-Out Access, Unfinished
Primary Bedroom Level Second
Dining Room Flooring - Hardwood, Window(s) - Bay/Bow/Box, Chair Rail, Lighting - Overhead
Kitchen Flooring - Hardwood, Dining Area, Pantry, Countertops - Stone/Granite/Solid, Deck - Exterior, Recessed Lighting, Slider, Lighting - Overhead
Interior
Interior Features Entrance Foyer, Office, Central Vacuum, Walk-up Attic
Heating Baseboard, Natural Gas
Cooling Central Air
Flooring Wood, Tile, Carpet, Hardwood
Fireplaces Number 1
Fireplaces Type Family Room
Appliance Gas Water Heater, Range, Dishwasher, Microwave, Refrigerator, Freezer, Washer, Dryer
Laundry First Floor
Basement Type Full,Walk-Out Access,Unfinished
Exterior
Exterior Feature Deck, Sprinkler System
Garage Spaces 2.0
Community Features Public Transportation, Shopping, Medical Facility, Highway Access, Public School
Roof Type Shingle
Total Parking Spaces 8
Garage Yes
Building
Foundation Concrete Perimeter
Sewer Private Sewer
Water Public
Architectural Style Colonial
Schools
Elementary Schools Cedar
Middle Schools Hanover Ms
High Schools Hanover Hs
Others
Senior Community false
Read Less Info
Want to know what your home might be worth? Contact us for a FREE valuation!

Our team is ready to help you sell your home for the highest possible price ASAP
Bought with Lesly Rozo Cortes • Success! Real Estate
Get More Information
Kathleen Bourque
Sales Associate | License ID: 137803
Sales Associate License ID: 137803



