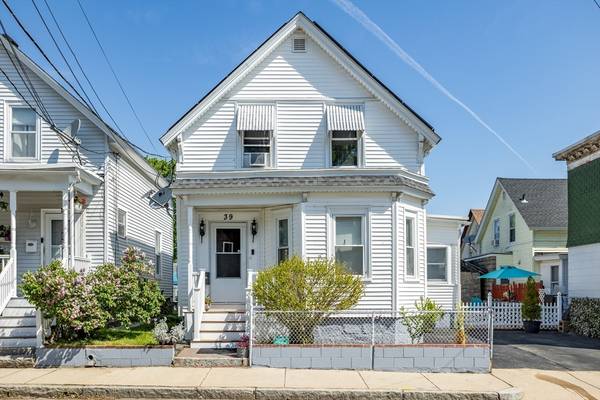For more information regarding the value of a property, please contact us for a free consultation.
Key Details
Sold Price $475,000
Property Type Single Family Home
Sub Type Single Family Residence
Listing Status Sold
Purchase Type For Sale
Square Footage 1,316 sqft
Price per Sqft $360
MLS Listing ID 73238243
Sold Date 07/25/24
Style Colonial
Bedrooms 3
Full Baths 1
HOA Y/N false
Year Built 1920
Annual Tax Amount $3,870
Tax Year 2023
Lot Size 2,178 Sqft
Acres 0.05
Property Description
Discover the perfect blend of comfort and convenience in this charming 3-bedroom, 1-bathroom single-family home nestled in the desirable Highlands neighborhood of Lowell. Boasting a meticulously maintained interior, this residence offers a cozy ambiance with ample natural light flooding through the windows. The spacious living area is ideal for relaxation or entertaining guests. Step into the updated kitchen featuring modern appliances and plenty of cabinet space for all your culinary needs. Retreat to the three generously sized bedrooms for peaceful slumber, each offering ample closet space. Enjoy the convenience of off-street parking and a location close to local amenities, parks, schools, and transportation. Don't miss the opportunity to make this delightful home yours and experience the best of Lowell living, schedule your showing today before it's gone!
Location
State MA
County Middlesex
Zoning USF
Direction Chelmsford Street to Powell Street to D Street or School Street to D Street.
Rooms
Basement Full, Bulkhead
Primary Bedroom Level Second
Dining Room Flooring - Hardwood, Lighting - Overhead
Kitchen Bathroom - Full, Flooring - Stone/Ceramic Tile, Countertops - Stone/Granite/Solid, Exterior Access
Interior
Interior Features Ceiling Fan(s), Lighting - Overhead, Bonus Room
Heating Steam, Natural Gas
Cooling None
Flooring Wood, Tile, Flooring - Hardwood
Appliance Electric Water Heater, Range, Microwave, Refrigerator, Washer, Dryer
Laundry In Basement, Electric Dryer Hookup
Basement Type Full,Bulkhead
Exterior
Exterior Feature Porch, Patio, Fenced Yard
Fence Fenced/Enclosed, Fenced
Community Features Public Transportation, Shopping, Tennis Court(s), Park, Laundromat, Highway Access, House of Worship, Public School, University, Sidewalks
Utilities Available for Electric Range, for Electric Oven, for Electric Dryer
Roof Type Shingle
Total Parking Spaces 2
Garage No
Building
Foundation Stone
Sewer Public Sewer
Water Public
Others
Senior Community false
Acceptable Financing Contract
Listing Terms Contract
Read Less Info
Want to know what your home might be worth? Contact us for a FREE valuation!

Our team is ready to help you sell your home for the highest possible price ASAP
Bought with Jarvid Cortes • Keller Williams Realty Evolution
Get More Information
Kathleen Bourque
Sales Associate | License ID: 137803
Sales Associate License ID: 137803



