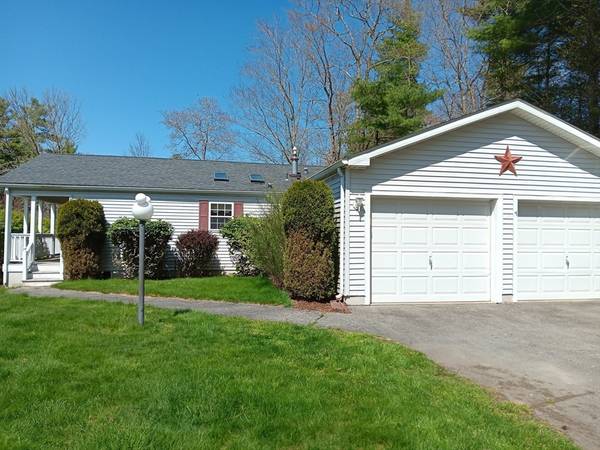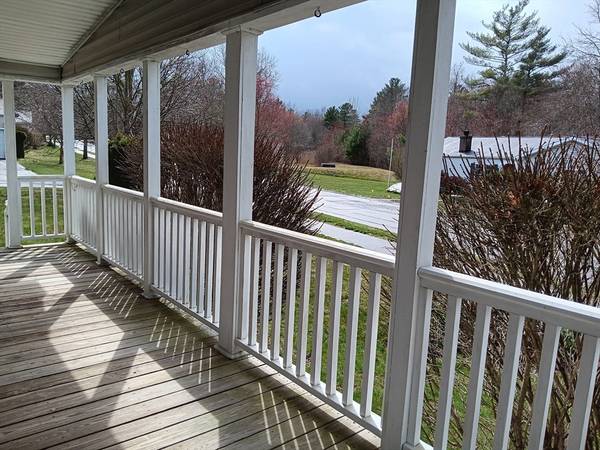For more information regarding the value of a property, please contact us for a free consultation.
Key Details
Sold Price $331,500
Property Type Single Family Home
Sub Type Single Family Residence
Listing Status Sold
Purchase Type For Sale
Square Footage 1,624 sqft
Price per Sqft $204
MLS Listing ID 73231674
Sold Date 07/26/24
Style Ranch
Bedrooms 3
Full Baths 2
HOA Fees $926/mo
HOA Y/N true
Year Built 1999
Property Description
Motived Seller. Make an offer and capture this Deal. This home is a unique model is the Newport. Has a covered front porch the width of the home. Enter into the living room - electric fireplace included, Berber carpet. Dining area and kitchen have wood floors. Kitchen is L shaped, has Corian countertops, updated stainless steel appliances, cabinets with pull out drawers. Laundry room includes washer and dryer- leads to the 2 car garage. Down the hall is the the nice size 2 guest bedrooms- 11' 9" x 9'9" with walk in closets. 2nd bath is updated with tub/shower combo. End of the hall is the Primary Suite just shy of 17 ft x 12 ft., large enough for that king size bed. Bath has a step up shower, single sink, storage closet. Gas HWH is right there so now waiting for a hot shower. Walk in closet is almost 10 ft wide- plenty of space. Home has a tree line behind, long driveway for the pickup truck, Detached shed, newer roof, and A/C condenser unit. Make this home yours
Location
State MA
County Plymouth
Direction Plain St to 200 Oak Point Dr to enter community, follow to 3404 OP
Interior
Heating Central
Cooling Central Air
Flooring Wood, Vinyl, Carpet
Appliance Gas Water Heater, Range, Dishwasher, Microwave, Refrigerator, Washer, Dryer
Exterior
Exterior Feature Porch, Storage
Garage Spaces 2.0
Community Features Pool, Tennis Court(s)
Roof Type Shingle
Total Parking Spaces 4
Garage Yes
Building
Foundation Slab
Sewer Other
Water Public
Architectural Style Ranch
Others
Senior Community true
Read Less Info
Want to know what your home might be worth? Contact us for a FREE valuation!

Our team is ready to help you sell your home for the highest possible price ASAP
Bought with Pamela Primavera • Hometown Homes Realty MA LLC
Get More Information
Kathleen Bourque
Sales Associate | License ID: 137803
Sales Associate License ID: 137803



