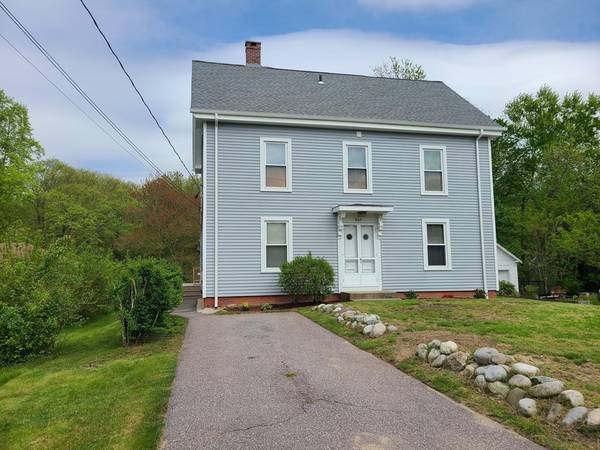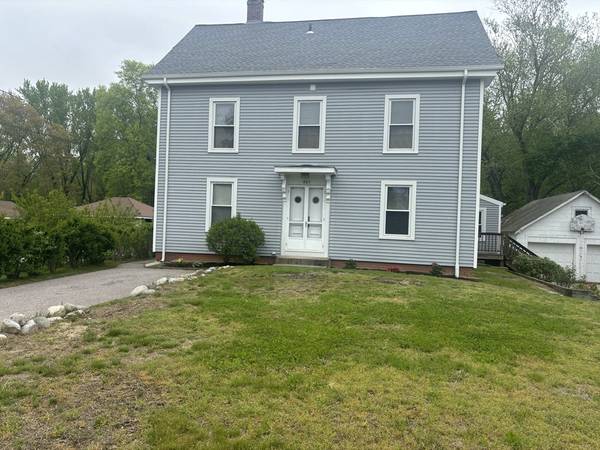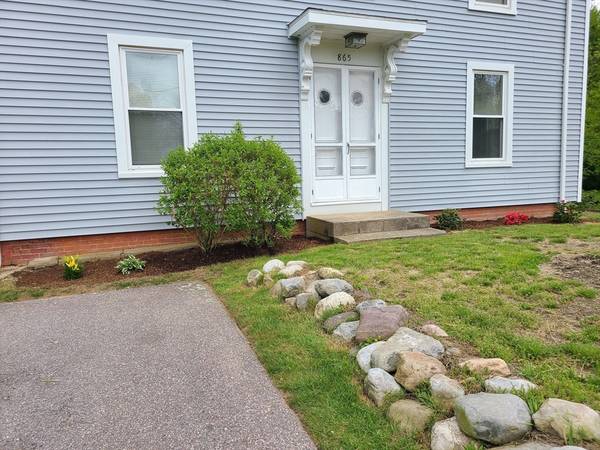For more information regarding the value of a property, please contact us for a free consultation.
Key Details
Sold Price $772,500
Property Type Multi-Family
Sub Type 2 Family - 2 Units Side by Side
Listing Status Sold
Purchase Type For Sale
Square Footage 2,419 sqft
Price per Sqft $319
MLS Listing ID 73240627
Sold Date 07/26/24
Bedrooms 5
Full Baths 2
Half Baths 1
Year Built 1890
Annual Tax Amount $7,469
Tax Year 2024
Lot Size 0.850 Acres
Acres 0.85
Property Description
Welcome to Hanover. Well Maintained large 2 family duplex with a 2 car detached garage on prestigious Main Street in Hanover on almost an acre of land. Roof and vinyl siding done in last 7 years. The 1st unit has a living room, dining room, and eat-in kitchen and half bath with laundry. The 2nd floor has two bedrooms and a full bath. The 3rd floor has a (loft style) 2 room bedroom suite with lots of natural light. Most of the floors throughout the home are freshly painted wide pine flooring. Freshly painted walls throughout both units. The home has been well cared for over the years. Centrally located close to shopping, schools, restaurants, entertainment venues, and all the area amenities yet far enough for peace and quiet.
Location
State MA
County Plymouth
Zoning RES
Direction Route 139 or Route 123 to 865 Main Street.
Rooms
Basement Full, Walk-Out Access
Interior
Interior Features Ceiling Fan(s), Storage, Walk-In Closet(s), Bathroom With Tub & Shower, Living Room, Dining Room, Kitchen, Laundry Room, Mudroom, Sunroom
Heating Central, Oil
Cooling Window Unit(s)
Flooring Wood, Vinyl, Carpet
Appliance Range, Refrigerator
Laundry Washer & Dryer Hookup, Electric Dryer Hookup, Washer Hookup
Basement Type Full,Walk-Out Access
Exterior
Garage Spaces 2.0
Community Features Shopping, Park, Walk/Jog Trails, Stable(s), Conservation Area, Highway Access, House of Worship, Public School
Utilities Available for Gas Range, for Electric Range, for Electric Oven, for Electric Dryer, Washer Hookup, Varies per Unit
Roof Type Shingle
Total Parking Spaces 6
Garage Yes
Building
Story 5
Foundation Stone
Sewer Private Sewer
Water Public
Schools
Elementary Schools Sylvester
Middle Schools Hanover Middle
High Schools Hanover H.S.
Others
Senior Community false
Read Less Info
Want to know what your home might be worth? Contact us for a FREE valuation!

Our team is ready to help you sell your home for the highest possible price ASAP
Bought with Robert T. Germaine • Germaine Realty LLC
Get More Information
Kathleen Bourque
Sales Associate | License ID: 137803
Sales Associate License ID: 137803



