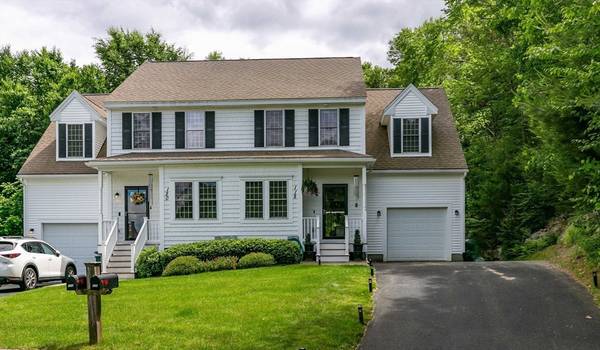For more information regarding the value of a property, please contact us for a free consultation.
Key Details
Sold Price $450,000
Property Type Condo
Sub Type Condominium
Listing Status Sold
Purchase Type For Sale
Square Footage 1,780 sqft
Price per Sqft $252
MLS Listing ID 73251882
Sold Date 07/25/24
Bedrooms 3
Full Baths 1
Half Baths 1
Year Built 2006
Annual Tax Amount $3,897
Tax Year 2024
Property Description
The best way to describe this 1/2 Duplex is EXCEPTIONALl!!!! So many great features rarely found in a 1/2 Duplex await you. Located at the end of a Cul De Sac with woods to the side and back. Easy commute to 146,495,MASS PIKE, or the Grafton T. the deck overlooks a nice level backyard which is also accessed from the w/o finished bsmnt. There is nothing to do here besides unpack and move in. The 1st flr has nice size living area, sun filled dining nook and a kitchen with tons of counter space and cabinets all the way to the ceiling giving you plnty of storage. There is also a lndry rm and 1/2bath. Sliders off of the kitchen lead to the large deck which has recently been updated with cable railings and new decking and solar lights on the stairs. The second floor has a primary bedroom with a vaulted ceiling and his and her closets 2 additional generously sized bdrms with ample clst space and a full bath. In the bsmnt there a family room w/ new carpeting. List of recent upgrades attached.
Location
State MA
County Worcester
Zoning R
Direction 122 to Sutton to Fowler to Ash
Rooms
Basement Y
Primary Bedroom Level Second
Dining Room Flooring - Hardwood
Kitchen Flooring - Stone/Ceramic Tile, Countertops - Stone/Granite/Solid, Cabinets - Upgraded, Deck - Exterior, Recessed Lighting, Slider, Stainless Steel Appliances
Interior
Heating Forced Air, Oil, Hydro Air
Cooling Central Air
Flooring Wood, Tile, Carpet, Hardwood
Appliance Range, Dishwasher, Microwave, Refrigerator, Washer, Dryer, Plumbed For Ice Maker
Laundry Flooring - Stone/Ceramic Tile, Electric Dryer Hookup, First Floor, In Unit, Washer Hookup
Basement Type Y
Exterior
Exterior Feature Porch, Deck, Screens, Rain Gutters
Garage Spaces 1.0
Utilities Available for Electric Range, for Electric Oven, for Electric Dryer, Washer Hookup, Icemaker Connection
Roof Type Shingle
Total Parking Spaces 4
Garage Yes
Building
Story 3
Sewer Public Sewer
Water Public
Schools
High Schools Northbridge Hig
Others
Pets Allowed Yes
Senior Community false
Acceptable Financing Contract
Listing Terms Contract
Pets Allowed Yes
Read Less Info
Want to know what your home might be worth? Contact us for a FREE valuation!

Our team is ready to help you sell your home for the highest possible price ASAP
Bought with Michael Gavrilles • Redfin Corp.
Get More Information
Kathleen Bourque
Sales Associate | License ID: 137803
Sales Associate License ID: 137803



