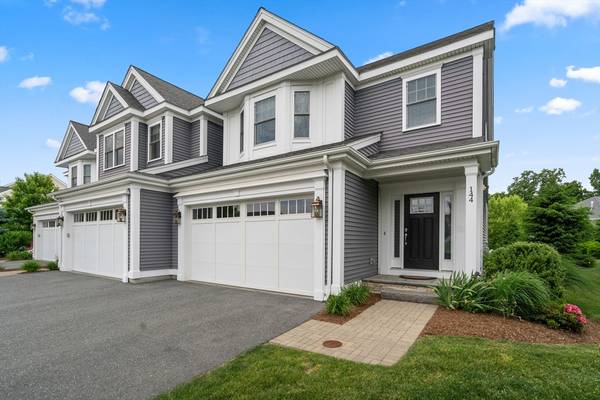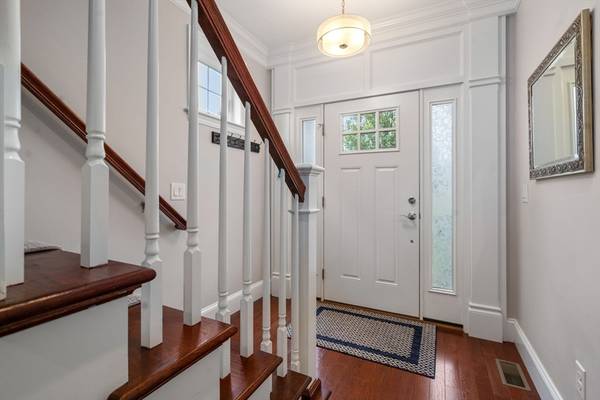For more information regarding the value of a property, please contact us for a free consultation.
Key Details
Sold Price $800,000
Property Type Condo
Sub Type Condominium
Listing Status Sold
Purchase Type For Sale
Square Footage 2,448 sqft
Price per Sqft $326
MLS Listing ID 73248694
Sold Date 07/25/24
Bedrooms 2
Full Baths 2
Half Baths 1
HOA Fees $471/mo
Year Built 2016
Annual Tax Amount $8,546
Tax Year 2024
Property Description
Discover this pristine 2-bed/2.5 bath condo with a finished basement in the highly sought-after Montage Development, located on the Framingham/Wayland line—a fantastic commuter location. This "like-new" home boasts a well-designed open-concept first floor featuring a kitchen filled with cabinets, stainless steel appliances, and granite countertops, which flows seamlessly into a spacious dining room and a bright living room with a fireplace. The 2nd floor offers a versatile loft area, ideal for an entertainment or workspace, and a luxurious master suite with a large closet and spa-like bathroom. Additionally, there's a second spacious bedroom with double closets and another full bathroom. The finished basement provides the perfect space for entertaining, guest accommodations, or a family room, with additional unfinished space for storage or future expansion. Back patio for outdoor relaxation and across the street from the “Green”. Meticulously cared for and move-in ready end unit!
Location
State MA
County Middlesex
Zoning M
Direction Old Connecticut Path to Riverpath to Oxbow.
Rooms
Basement Y
Primary Bedroom Level Second
Dining Room Flooring - Hardwood, Deck - Exterior, Exterior Access, Open Floorplan, Slider, Lighting - Overhead
Kitchen Flooring - Hardwood, Dining Area, Countertops - Stone/Granite/Solid, Kitchen Island, Breakfast Bar / Nook, Open Floorplan, Recessed Lighting, Stainless Steel Appliances, Gas Stove
Interior
Interior Features Closet, Cable Hookup, Recessed Lighting, Storage, Office, Finish - Sheetrock, Internet Available - Broadband
Heating Forced Air, Natural Gas
Cooling Central Air
Flooring Wood, Tile, Carpet, Flooring - Wall to Wall Carpet
Fireplaces Number 1
Fireplaces Type Living Room
Appliance Range, Dishwasher, Disposal, Microwave, Refrigerator, Washer, Dryer, Range Hood, Plumbed For Ice Maker
Laundry Flooring - Stone/Ceramic Tile, Attic Access, Electric Dryer Hookup, Washer Hookup, Lighting - Overhead, Second Floor
Basement Type Y
Exterior
Exterior Feature Outdoor Gas Grill Hookup, Patio, Decorative Lighting, Screens, Rain Gutters, Professional Landscaping, Sprinkler System
Garage Spaces 2.0
Community Features Public Transportation, Shopping, Pool, Tennis Court(s), Park, Walk/Jog Trails, Golf, Medical Facility, Bike Path, Conservation Area, Highway Access, House of Worship, Private School, Public School, T-Station, University
Utilities Available for Gas Range, for Electric Dryer, Washer Hookup, Icemaker Connection, Outdoor Gas Grill Hookup
Roof Type Shingle
Total Parking Spaces 2
Garage Yes
Building
Story 3
Sewer Public Sewer
Water Public
Others
Pets Allowed Yes w/ Restrictions
Senior Community false
Pets Allowed Yes w/ Restrictions
Read Less Info
Want to know what your home might be worth? Contact us for a FREE valuation!

Our team is ready to help you sell your home for the highest possible price ASAP
Bought with Hans Brings RESULTS • Coldwell Banker Realty - Waltham
Get More Information
Kathleen Bourque
Sales Associate | License ID: 137803
Sales Associate License ID: 137803



