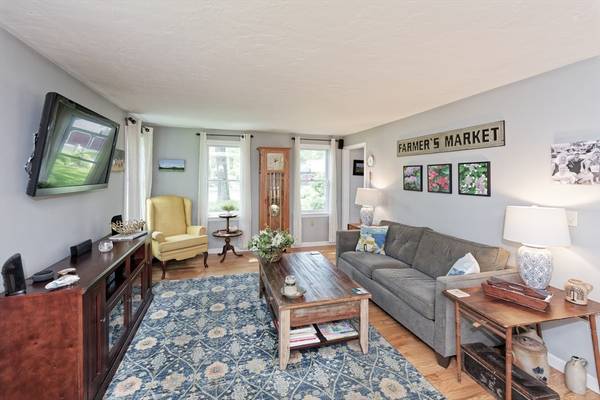For more information regarding the value of a property, please contact us for a free consultation.
Key Details
Sold Price $677,777
Property Type Single Family Home
Sub Type Single Family Residence
Listing Status Sold
Purchase Type For Sale
Square Footage 2,502 sqft
Price per Sqft $270
MLS Listing ID 73250422
Sold Date 07/26/24
Style Colonial
Bedrooms 4
Full Baths 2
Half Baths 2
HOA Y/N false
Year Built 1988
Annual Tax Amount $6,388
Tax Year 2024
Lot Size 1.780 Acres
Acres 1.78
Property Description
Stunning Hip Roof Colonial located on a peaceful cul-de-sac. Featuring an open floor plan & hdwd flrs throughout, this home is designed for both comfort & style. The liv rm boasts a walk-out bay & cozy FP. The elegant dining rm includes built-ins, an elec fp & wine fridge. Fully applianced kitchen with granite counters. Amazing sunroom with abundant windows, skylights, vaulted ceiling & ceil fan, perfect for relaxing & providing ez access to the deck. Half ba & laundry complete this level. Upstairs, the primary bedroom offers a custom walk-in closet, tray ceiling, ceiling fan, & hardwood floors. The ensuite bath features a tile shower with multiple heads, tile floor, & dbl vanity. 3 additional bdrms. Bonus - newly refinished bsmt space includes a half ba. The backyard is a tranquil oasis w/mature landscaping & inviting spaces incl 60-foot patio w/Italian-style wood oven & attached cowboy grill, 32-ft dog kennel & a heated dog house,13x38 barn w/tack room & storage.
Location
State MA
County Worcester
Zoning RES
Direction Providence St to Sutton St to Violette
Rooms
Family Room Flooring - Wall to Wall Carpet, Exterior Access, Recessed Lighting
Basement Full, Partially Finished, Walk-Out Access, Interior Entry, Concrete
Primary Bedroom Level Second
Dining Room Closet/Cabinets - Custom Built, Flooring - Hardwood, Lighting - Overhead
Kitchen Flooring - Hardwood, Countertops - Stone/Granite/Solid, Open Floorplan, Recessed Lighting
Interior
Interior Features Bathroom - Half, Wainscoting, Lighting - Overhead, Cathedral Ceiling(s), Ceiling Fan(s), Bathroom, Sun Room
Heating Baseboard, Oil
Cooling Window Unit(s)
Flooring Tile, Carpet, Hardwood, Flooring - Stone/Ceramic Tile, Flooring - Hardwood
Fireplaces Number 1
Fireplaces Type Living Room
Appliance Water Heater, Tankless Water Heater, Range, Dishwasher, Disposal, Microwave, Refrigerator, Washer, Dryer, Wine Refrigerator, Plumbed For Ice Maker
Laundry Flooring - Stone/Ceramic Tile, Main Level, First Floor, Electric Dryer Hookup, Washer Hookup
Basement Type Full,Partially Finished,Walk-Out Access,Interior Entry,Concrete
Exterior
Exterior Feature Deck - Wood, Patio, Rain Gutters, Barn/Stable, Professional Landscaping, Sprinkler System, Screens, Kennel
Garage Spaces 2.0
Utilities Available for Electric Range, for Electric Oven, for Electric Dryer, Washer Hookup, Icemaker Connection
Roof Type Shingle
Total Parking Spaces 6
Garage Yes
Building
Lot Description Cul-De-Sac, Wooded
Foundation Concrete Perimeter
Sewer Public Sewer
Water Public
Architectural Style Colonial
Others
Senior Community false
Read Less Info
Want to know what your home might be worth? Contact us for a FREE valuation!

Our team is ready to help you sell your home for the highest possible price ASAP
Bought with Morgan Belanger • Premeer Real Estate Inc.
Get More Information
Kathleen Bourque
Sales Associate | License ID: 137803
Sales Associate License ID: 137803



