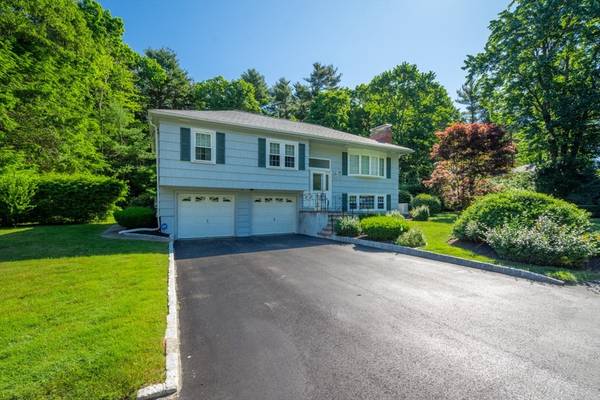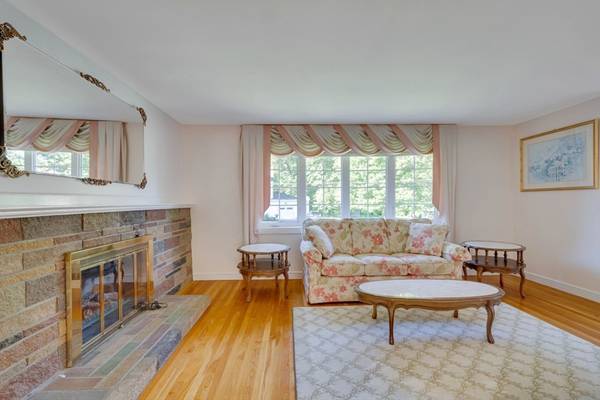For more information regarding the value of a property, please contact us for a free consultation.
Key Details
Sold Price $765,000
Property Type Single Family Home
Sub Type Single Family Residence
Listing Status Sold
Purchase Type For Sale
Square Footage 1,588 sqft
Price per Sqft $481
Subdivision Baker Street
MLS Listing ID 73252618
Sold Date 07/26/24
Style Raised Ranch
Bedrooms 3
Full Baths 2
HOA Y/N false
Year Built 1962
Annual Tax Amount $7,411
Tax Year 2024
Lot Size 0.490 Acres
Acres 0.49
Property Description
Welcome home to this lovely 3 bedroom raised ranch in the much sought after Baker St. neighborhood & Old Post School district! Pride of ownership is found throughout this home. Many updates including newer heat and AC, windows, bath, driveway to name a few. Home has a two-car garage, a large deck off the family room leading to a beautiful level spacious yard great for entertaining. Additional features include two fireplaces, a shed and a gas fired house generator. In the lower level you will find wonderful bonus space, includes a family room, an office/workshop or guest room, a full bath and direct garage access as well as utilities and laundry room. Come see this fantastic property with easy access to Routes 1 and 95, Commuter Rail to Boston and just over a couple miles from Walpole High!
Location
State MA
County Norfolk
Zoning Res
Direction Washington St to Baker Street to Alton Street
Rooms
Basement Partial, Partially Finished, Garage Access
Primary Bedroom Level First
Interior
Heating Forced Air, Natural Gas
Cooling Central Air
Flooring Wood, Tile
Fireplaces Number 2
Appliance Gas Water Heater, Range, Dishwasher, Refrigerator
Basement Type Partial,Partially Finished,Garage Access
Exterior
Exterior Feature Deck, Patio, Rain Gutters, Storage, Professional Landscaping
Garage Spaces 2.0
Community Features Shopping, Golf, Highway Access
Roof Type Shingle
Total Parking Spaces 4
Garage Yes
Building
Lot Description Wooded, Level
Foundation Concrete Perimeter
Sewer Public Sewer
Water Public
Architectural Style Raised Ranch
Others
Senior Community false
Read Less Info
Want to know what your home might be worth? Contact us for a FREE valuation!

Our team is ready to help you sell your home for the highest possible price ASAP
Bought with Milan Gurung • RE/MAX Andrew Realty Services
Get More Information
Kathleen Bourque
Sales Associate | License ID: 137803
Sales Associate License ID: 137803



