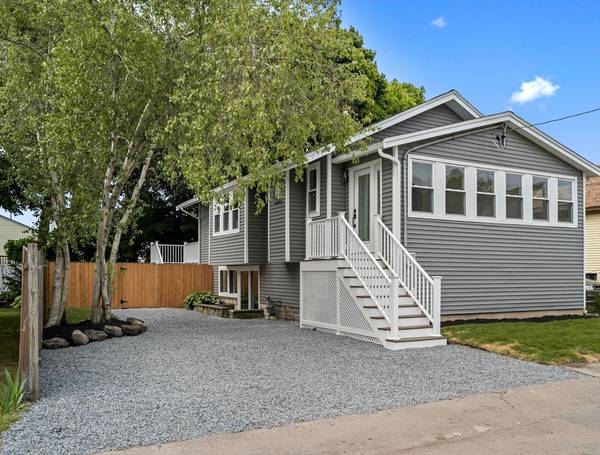For more information regarding the value of a property, please contact us for a free consultation.
Key Details
Sold Price $850,000
Property Type Single Family Home
Sub Type Single Family Residence
Listing Status Sold
Purchase Type For Sale
Square Footage 1,954 sqft
Price per Sqft $435
MLS Listing ID 73254274
Sold Date 07/30/24
Style Cottage,Bungalow
Bedrooms 4
Full Baths 2
HOA Y/N false
Year Built 1927
Annual Tax Amount $4,124
Tax Year 2024
Lot Size 3,920 Sqft
Acres 0.09
Property Description
Opportunities like this do not come around often. This stunning property was completely reconstructed from the studs up within the last year. It's as if you are purchasing a new construction home, without the new construction price. Located conveniently near Nantasket Beach, shops, and restaurants, this beautiful home features over 1,900 square feet of living space with four bedrooms, two full bathrooms, a gorgeous kitchen with stone countertops, stainless steel appliances, and plenty of cabinet and countertop space. Other features include a large family room with gas fireplace, a year-round sunroom, an additional family room in the lower level with sliders leading out to the newly landscaped yard, a first-floor laundry room, plenty of storage, and a nicely sized deck overlooking the fenced in rear yard. Call today to schedule your private showing.
Location
State MA
County Plymouth
Zoning SFB
Direction Nantasket Road to Westminster Road. .
Rooms
Family Room Closet, Flooring - Vinyl, Exterior Access, Open Floorplan, Recessed Lighting
Basement Full, Finished, Walk-Out Access, Interior Entry
Primary Bedroom Level Main, First
Dining Room Flooring - Hardwood, Open Floorplan, Recessed Lighting
Kitchen Flooring - Hardwood, Countertops - Stone/Granite/Solid, Cabinets - Upgraded, Deck - Exterior, Exterior Access, Open Floorplan, Recessed Lighting, Stainless Steel Appliances, Gas Stove
Interior
Interior Features Open Floorplan, Recessed Lighting, Sun Room, Internet Available - Unknown
Heating Central, Forced Air
Cooling Central Air
Flooring Tile, Hardwood, Vinyl / VCT, Flooring - Hardwood, Flooring - Vinyl
Fireplaces Number 1
Fireplaces Type Living Room
Appliance Gas Water Heater, Range, Dishwasher, Microwave, Refrigerator, Washer, Dryer, Range Hood
Laundry Flooring - Hardwood, Countertops - Stone/Granite/Solid, Main Level, Electric Dryer Hookup, Washer Hookup, First Floor
Basement Type Full,Finished,Walk-Out Access,Interior Entry
Exterior
Exterior Feature Porch, Deck - Composite, Rain Gutters, Professional Landscaping, Fenced Yard
Fence Fenced/Enclosed, Fenced
Community Features Public Transportation, Shopping, Tennis Court(s), Park, Public School
Utilities Available for Gas Range, for Electric Dryer, Washer Hookup
Waterfront Description Beach Front,Bay,Ocean,3/10 to 1/2 Mile To Beach,Beach Ownership(Public)
Roof Type Shingle
Total Parking Spaces 3
Garage No
Waterfront Description Beach Front,Bay,Ocean,3/10 to 1/2 Mile To Beach,Beach Ownership(Public)
Building
Lot Description Cleared
Foundation Concrete Perimeter, Other
Sewer Public Sewer
Water Public
Architectural Style Cottage, Bungalow
Schools
Elementary Schools Jacobs Elem.
Middle Schools Memorial Middle
High Schools Hull High
Others
Senior Community false
Acceptable Financing Contract
Listing Terms Contract
Read Less Info
Want to know what your home might be worth? Contact us for a FREE valuation!

Our team is ready to help you sell your home for the highest possible price ASAP
Bought with The Residential Group • William Raveis R.E. & Home Services
Get More Information
Kathleen Bourque
Sales Associate | License ID: 137803
Sales Associate License ID: 137803



