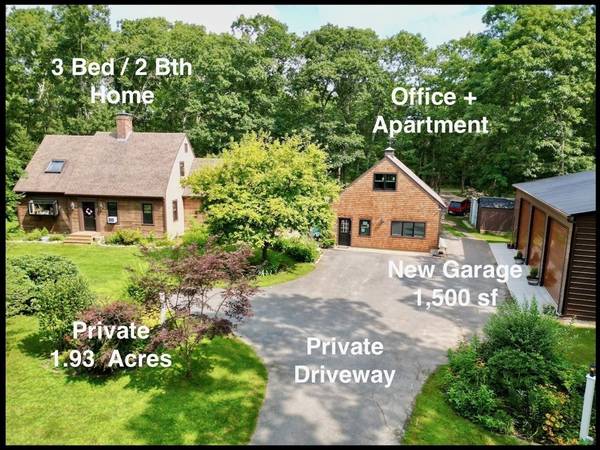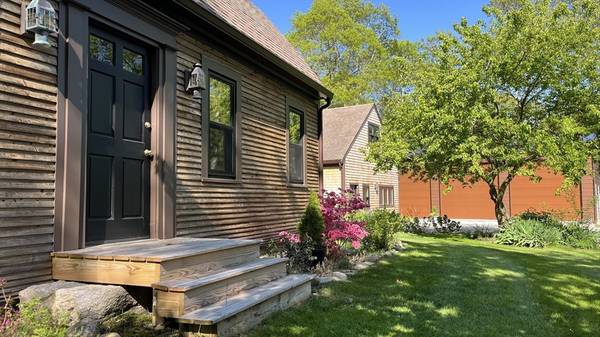For more information regarding the value of a property, please contact us for a free consultation.
Key Details
Sold Price $990,000
Property Type Single Family Home
Sub Type Single Family Residence
Listing Status Sold
Purchase Type For Sale
Square Footage 1,554 sqft
Price per Sqft $637
Subdivision Sandwich Village
MLS Listing ID 73201424
Sold Date 07/30/24
Style Cape
Bedrooms 3
Full Baths 2
HOA Y/N false
Year Built 1986
Annual Tax Amount $8,367
Tax Year 2024
Lot Size 1.930 Acres
Acres 1.93
Property Description
UNMATCHED VALUE > Easy to Show. One of a kind, private, village compound off a hidden lane. Sunny bowed roof Cape delivers a historic style country retreat on 1.93-acres of level land. Enjoy as-is, add another residence, a pool, a indoor pickleball court in the garage or a outdoor court. Enter via a cathedral, skylit mud room. Cabinet filled kitchen features beams, tiled floor, skylight and a nook. Living room is anchored by a sturdy wood stove. Dining area overlooks landscaping and nearly 1.5 acres of your land. Slider leads to huge double deck with out door shower. Let the pups/pets run in the large fenced area. Easily walk or roll to town from the rear of the lot. Restored detached building features new office space and roughed for a one or two bed apt. Long list of improvements: electric, propane, office, shingles, paint, windows, doors, mini-splits, kitchen cabinetry. Use your 30x50=1,500 sf garage for vehicles, toys, hobbies, indoor pickleball court or $torage.
Location
State MA
County Barnstable
Area Sandwich (Village)
Zoning R1
Direction Water Street to Route 130 to 45 Main Street.
Rooms
Family Room Closet, Flooring - Wood
Basement Full, Partially Finished, Bulkhead, Concrete
Primary Bedroom Level First
Dining Room Flooring - Wood, Exterior Access, Slider
Kitchen Skylight, Cathedral Ceiling(s), Ceiling Fan(s), Flooring - Stone/Ceramic Tile, Lighting - Pendant, Lighting - Overhead
Interior
Interior Features Closet, Lighting - Overhead, Den, Entry Hall, Central Vacuum, Internet Available - DSL
Heating Baseboard, Oil, Wood Stove
Cooling Window Unit(s), Ductless
Flooring Wood, Tile, Flooring - Wood, Flooring - Stone/Ceramic Tile
Fireplaces Number 1
Fireplaces Type Family Room, Living Room
Appliance Water Heater, Range, Dishwasher, Microwave, Refrigerator, Washer, Dryer
Laundry Electric Dryer Hookup
Basement Type Full,Partially Finished,Bulkhead,Concrete
Exterior
Exterior Feature Deck, Deck - Wood, Patio, Rain Gutters, Storage, Sprinkler System, Guest House, Horses Permitted, Outdoor Shower
Garage Spaces 3.0
Community Features Public Transportation, Shopping, Tennis Court(s), Park, Walk/Jog Trails, Golf, Medical Facility, Laundromat, Bike Path, Conservation Area, Highway Access, House of Worship, Marina, Public School
Utilities Available for Electric Range, for Electric Oven, for Electric Dryer
Waterfront Description Beach Front,Ocean,1 to 2 Mile To Beach
Roof Type Shingle
Total Parking Spaces 4
Garage Yes
Waterfront Description Beach Front,Ocean,1 to 2 Mile To Beach
Building
Lot Description Wooded, Cleared
Foundation Concrete Perimeter
Sewer Inspection Required for Sale
Water Public
Architectural Style Cape
Schools
Elementary Schools Oakridge
Middle Schools Sandwich Stem
High Schools Sandwich H.S.
Others
Senior Community false
Read Less Info
Want to know what your home might be worth? Contact us for a FREE valuation!

Our team is ready to help you sell your home for the highest possible price ASAP
Bought with Scott Schneider • SCS Realty Group
Get More Information
Kathleen Bourque
Sales Associate | License ID: 137803
Sales Associate License ID: 137803



