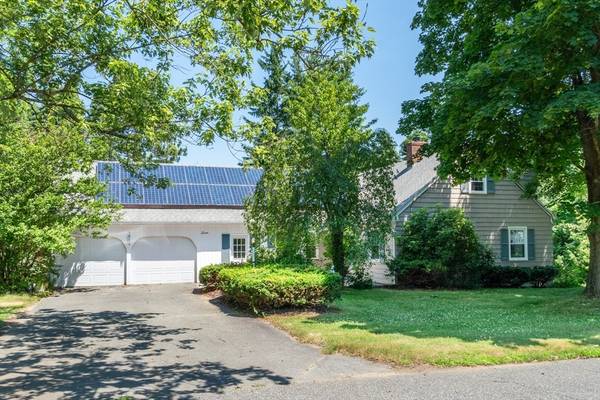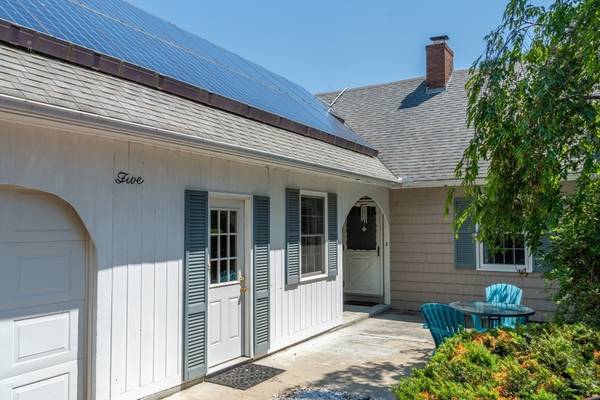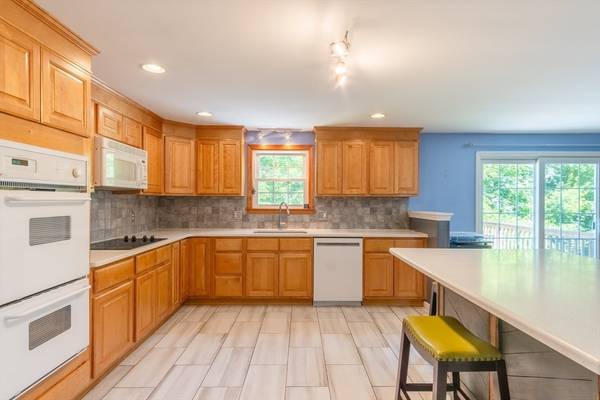For more information regarding the value of a property, please contact us for a free consultation.
Key Details
Sold Price $476,000
Property Type Single Family Home
Sub Type Single Family Residence
Listing Status Sold
Purchase Type For Sale
Square Footage 2,023 sqft
Price per Sqft $235
MLS Listing ID 73258409
Sold Date 07/31/24
Style Cape
Bedrooms 4
Full Baths 3
HOA Y/N false
Year Built 1962
Annual Tax Amount $7,047
Tax Year 2024
Lot Size 0.480 Acres
Acres 0.48
Property Description
Nestled in a desirable Wilbraham neighborhood, this charming 4 bed/2 bath home on just under a 1/2 acre combines modern amenities with timeless appeal.The main level features a spacious open kitchen w/ quartz countertops, seamlessly flowing into the dining room with access to a composite deck—perfect for outdoor dining and relaxation. Hardwood floors extend throughout the cozy living room, anchored by a brick, wood-burning fireplace. Two bedrooms & an updated full bath w/walk-in shower complete the first floor.Upstairs, two additional bedrooms & another full bath provide ample space for family and guests. The finished walkout basement is a versatile space, ideal for a teen/ in-law suite, featuring its own kitchen, bathroom & living area. Recent upgrades incl: new Bosch gas boiler (‘22), new windows (‘22), upgraded 200 AMP service (‘22), roof ('11), solar panels & abundant storage options.This home is ideally situated with easy access to schools, parks, and restaurants—truly a must see!
Location
State MA
County Hampden
Zoning R26
Direction Tinkham Road to Longview to Becker Street
Rooms
Basement Full, Partially Finished, Walk-Out Access
Primary Bedroom Level First
Dining Room Ceiling Fan(s), Flooring - Wood, Deck - Exterior, Exterior Access, Slider
Kitchen Flooring - Stone/Ceramic Tile, Countertops - Stone/Granite/Solid, Kitchen Island, Lighting - Overhead
Interior
Interior Features Internet Available - Broadband
Heating Baseboard
Cooling Window Unit(s)
Flooring Wood, Tile, Vinyl, Carpet
Fireplaces Number 1
Fireplaces Type Living Room
Appliance Gas Water Heater, Oven, Microwave, Range, ENERGY STAR Qualified Refrigerator, ENERGY STAR Qualified Dryer, ENERGY STAR Qualified Dishwasher, ENERGY STAR Qualified Washer
Laundry Bathroom - Full, Electric Dryer Hookup, Washer Hookup, Lighting - Overhead, In Basement
Basement Type Full,Partially Finished,Walk-Out Access
Exterior
Exterior Feature Deck - Composite, Patio, Rain Gutters
Garage Spaces 2.0
Community Features Tennis Court(s), Park, Walk/Jog Trails, Golf, Conservation Area, House of Worship, Private School, Public School
Utilities Available for Electric Dryer, Washer Hookup
Roof Type Shingle
Total Parking Spaces 4
Garage Yes
Building
Lot Description Wooded, Gentle Sloping
Foundation Concrete Perimeter
Sewer Private Sewer
Water Private
Schools
Elementary Schools Per Doe
Middle Schools Per Doe
High Schools Mrhs
Others
Senior Community false
Read Less Info
Want to know what your home might be worth? Contact us for a FREE valuation!

Our team is ready to help you sell your home for the highest possible price ASAP
Bought with Angela Mancinone • Executive Real Estate, Inc.
Get More Information

Kathleen Bourque
Sales Associate | License ID: 137803
Sales Associate License ID: 137803



