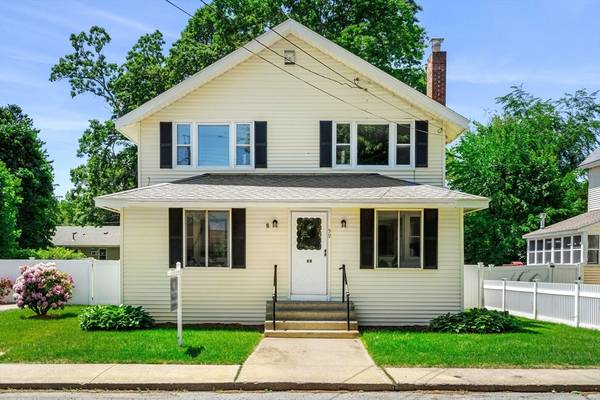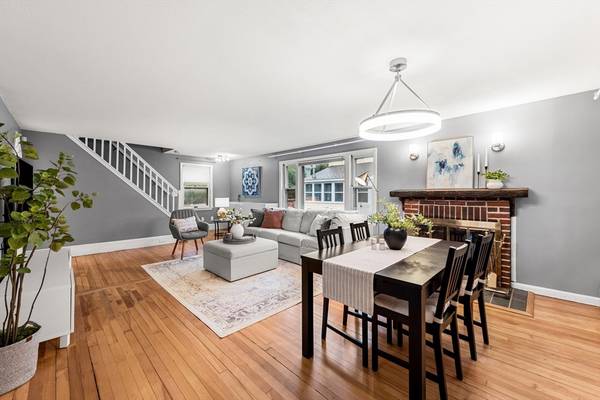For more information regarding the value of a property, please contact us for a free consultation.
Key Details
Sold Price $595,000
Property Type Single Family Home
Sub Type Single Family Residence
Listing Status Sold
Purchase Type For Sale
Square Footage 1,456 sqft
Price per Sqft $408
Subdivision Belvidere
MLS Listing ID 73246871
Sold Date 08/01/24
Style Colonial
Bedrooms 3
Full Baths 1
Half Baths 1
HOA Y/N false
Year Built 1930
Annual Tax Amount $5,666
Tax Year 2024
Lot Size 9,583 Sqft
Acres 0.22
Property Description
Welcome home to 59 Berkeley Ave situated in the desirable Belvidere neighborhood. Boasting 3 bedrooms and 1 1/2 baths, this fantastic property has an abundance of living space. Enter through a sun filled front-porch with fresh paint and new flooring. Large windows throughout the home offers plenty of natural sunlight. Beautiful open concept living/dining room with gleaning hardwood flooring and fireplace. Updated kitchen with plenty of storage space. Convenient half bath located on the 1st floor. The 2nd floor has three bedrooms, remarkable closet space and an updated full bath. An unfinished basement great for additional storage, workshop. Oversized driveway with a bonus EV charger. Enjoy entertaining outdoors with a private yet spacious yard, a shed, established shrubs, and newer vinyl fencing. This home is the perfect setting to make lasting memories for years to come. East access to local parks, shopping, dining and entertainment. Don't miss this wonderful opportunity.
Location
State MA
County Middlesex
Zoning SSF
Direction Rt. 38 (Rogers Street) to Berkeley Ave
Rooms
Basement Full, Interior Entry, Sump Pump
Primary Bedroom Level Second
Dining Room Flooring - Hardwood
Kitchen Countertops - Stone/Granite/Solid, Cabinets - Upgraded, Recessed Lighting
Interior
Interior Features Home Office, Sun Room
Heating Baseboard, Natural Gas
Cooling Window Unit(s)
Flooring Wood, Tile, Carpet, Flooring - Hardwood, Laminate
Fireplaces Number 1
Fireplaces Type Dining Room
Appliance Gas Water Heater, Range, Dishwasher, Refrigerator, Washer, Dryer
Basement Type Full,Interior Entry,Sump Pump
Exterior
Exterior Feature Porch - Enclosed, Deck - Wood, Storage, Fenced Yard
Fence Fenced/Enclosed, Fenced
Community Features Public Transportation, Shopping, Tennis Court(s), Park, Walk/Jog Trails, Medical Facility, Laundromat, Highway Access, House of Worship, Private School, Public School, T-Station, University
Utilities Available for Electric Range
Roof Type Shingle
Total Parking Spaces 6
Garage No
Building
Lot Description Level
Foundation Other
Sewer Public Sewer
Water Public
Schools
Elementary Schools Central Enroll
Middle Schools Central Enroll
High Schools Central Enroll
Others
Senior Community false
Read Less Info
Want to know what your home might be worth? Contact us for a FREE valuation!

Our team is ready to help you sell your home for the highest possible price ASAP
Bought with Nathan Seavey • Leading Edge Real Estate
Get More Information
Kathleen Bourque
Sales Associate | License ID: 137803
Sales Associate License ID: 137803



