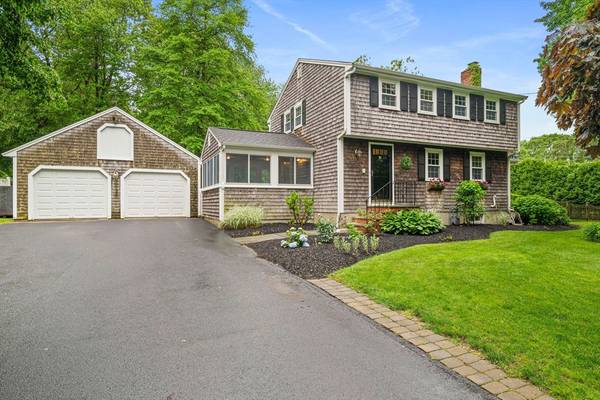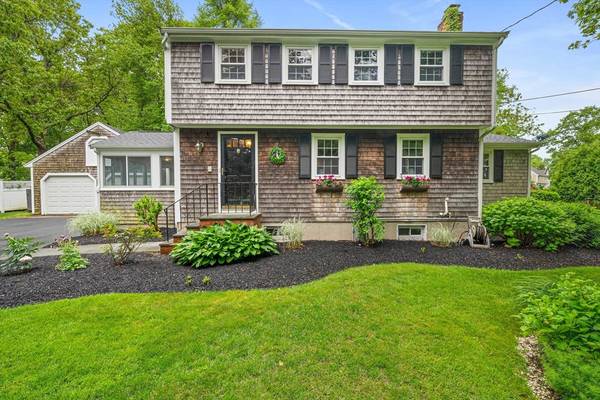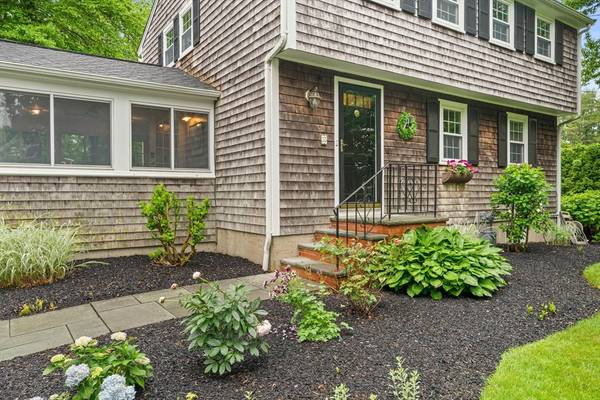For more information regarding the value of a property, please contact us for a free consultation.
Key Details
Sold Price $975,000
Property Type Single Family Home
Sub Type Single Family Residence
Listing Status Sold
Purchase Type For Sale
Square Footage 2,140 sqft
Price per Sqft $455
MLS Listing ID 73248055
Sold Date 08/01/24
Style Colonial
Bedrooms 4
Full Baths 1
Half Baths 1
HOA Y/N false
Year Built 1966
Annual Tax Amount $6,880
Tax Year 2024
Lot Size 0.490 Acres
Acres 0.49
Property Description
Located in a wonderful side-street neighborhood near elementary, middle, and high schools, this lovingly maintained 9 rm home features an open floor plan on the first floor with eat-in-kitchen, great room, dining area, living room. The first floor also boasts granite countertops, stainless steel appliances, updated 1/2 bath, fireplaced LR and a heated sun porch that opens to a large fenced-in back yard. The second floor has 4 bedrooms and a completely renovated full bath. The lower level is complete with a finished playroom/rec room and office nook. Finally, an outdoor shower and x-large 2-car garage w/walk up storage round out this fantastic home. Professionally landscaped with mature plantings. Updates include heating system conversion to natural gas, new wood fencing, skylight, natural gas-powered generator on 24/7standby, new roof and bluestone patio and walkway. Offer Deadline Monday 10am.
Location
State MA
County Plymouth
Zoning RES
Direction 3A to Arborway to Aberdeen or Country Way to Arborway left on Aberdeen
Rooms
Basement Full, Partially Finished, Interior Entry
Interior
Heating Baseboard, Natural Gas
Cooling Central Air
Flooring Tile, Carpet, Hardwood
Fireplaces Number 1
Appliance Gas Water Heater, Tankless Water Heater, Range, Dishwasher, Microwave, Refrigerator, Washer, Dryer
Laundry Electric Dryer Hookup, Washer Hookup
Basement Type Full,Partially Finished,Interior Entry
Exterior
Exterior Feature Porch - Enclosed, Rain Gutters, Fenced Yard, Outdoor Shower
Garage Spaces 2.0
Fence Fenced/Enclosed, Fenced
Community Features Public Transportation, Shopping, Tennis Court(s), Park, Walk/Jog Trails, Golf, Medical Facility, Laundromat, Bike Path, Conservation Area, House of Worship, Public School, T-Station
Utilities Available for Electric Range, for Electric Dryer, Washer Hookup
Waterfront Description Beach Front,Harbor,Ocean,River
Roof Type Shingle
Total Parking Spaces 6
Garage Yes
Waterfront Description Beach Front,Harbor,Ocean,River
Building
Lot Description Cleared
Foundation Concrete Perimeter
Sewer Inspection Required for Sale, Private Sewer
Water Public
Architectural Style Colonial
Others
Senior Community false
Acceptable Financing Contract
Listing Terms Contract
Read Less Info
Want to know what your home might be worth? Contact us for a FREE valuation!

Our team is ready to help you sell your home for the highest possible price ASAP
Bought with Ginger Baxter • Conway - Hingham
Get More Information
Kathleen Bourque
Sales Associate | License ID: 137803
Sales Associate License ID: 137803



