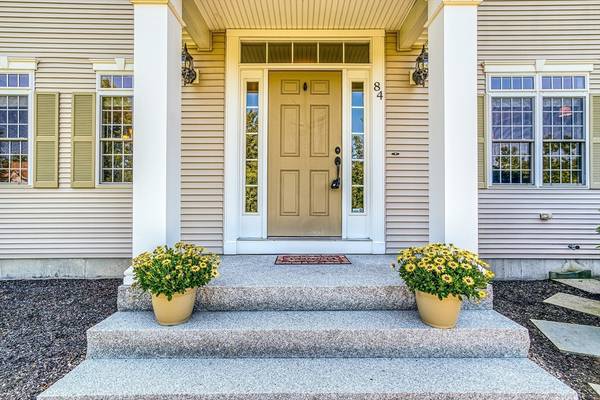For more information regarding the value of a property, please contact us for a free consultation.
Key Details
Sold Price $840,000
Property Type Single Family Home
Sub Type Single Family Residence
Listing Status Sold
Purchase Type For Sale
Square Footage 3,192 sqft
Price per Sqft $263
MLS Listing ID 73253514
Sold Date 08/02/24
Style Colonial
Bedrooms 4
Full Baths 3
Half Baths 1
HOA Y/N false
Year Built 2006
Annual Tax Amount $7,984
Tax Year 2024
Lot Size 0.980 Acres
Acres 0.98
Property Description
OPEN HOUSE CANCELED. Seller accepted an offer. We invite you to explore this stunning Stonecrest model Colonial home set on just under an acre of meticulously maintained grounds, nestled in the highly sought-after Rocky Hill Farms cul-de-sac neighborhood. No detail was overlooked in the construction of this residence, boasting an open floor plan w/ 4 spacious bedrooms and 3.5 bathrooms. The kitchen, abundant in cabinetry, flows effortlessly into a considerable living room featuring vaulted ceilings and a gas fireplace, adorned with hardwood floors & granite. The 1st floor offers 2 convenient home offices featuring custom built in cabinetry (or play/exercise rooms). The beautifully finished lower level has heat/ac & includes a kitchenette with granite countertops, a fitness room, and a full bathroom, providing the perfect space for extended guest stays or potential inlaw/au pair suite. Additionally, a transfer panel has been installed for peace of mind in the event of a rare power outa
Location
State MA
County Worcester
Zoning res
Direction Mendon to Moon Hill to Prairie
Rooms
Family Room Bathroom - Full, Flooring - Laminate, Wet Bar, Open Floorplan
Basement Full, Finished, Partially Finished, Interior Entry, Bulkhead, Concrete
Primary Bedroom Level Second
Dining Room Flooring - Hardwood
Kitchen Flooring - Hardwood, Countertops - Stone/Granite/Solid, Kitchen Island, Deck - Exterior, Exterior Access, Open Floorplan, Stainless Steel Appliances
Interior
Interior Features Closet/Cabinets - Custom Built, Countertops - Stone/Granite/Solid, Breakfast Bar / Nook, Bathroom - Full, Kitchen, Bathroom, Office, Wet Bar
Heating Forced Air, Oil
Cooling Central Air
Flooring Flooring - Stone/Ceramic Tile, Flooring - Hardwood
Fireplaces Number 1
Fireplaces Type Living Room
Appliance Tankless Water Heater, Range, Dishwasher, Refrigerator, Water Softener
Laundry Electric Dryer Hookup, Washer Hookup
Basement Type Full,Finished,Partially Finished,Interior Entry,Bulkhead,Concrete
Exterior
Exterior Feature Deck
Garage Spaces 2.0
Community Features Shopping, Park, Walk/Jog Trails, Stable(s), Golf, Medical Facility, Bike Path, House of Worship, Private School, Public School
Utilities Available for Gas Range, for Gas Oven, for Electric Dryer, Washer Hookup
Roof Type Shingle
Total Parking Spaces 6
Garage Yes
Building
Lot Description Cul-De-Sac, Wooded
Foundation Concrete Perimeter
Sewer Private Sewer
Water Private
Architectural Style Colonial
Schools
High Schools Northbridge
Others
Senior Community false
Read Less Info
Want to know what your home might be worth? Contact us for a FREE valuation!

Our team is ready to help you sell your home for the highest possible price ASAP
Bought with Ferrari Property Group • Keller Williams Pinnacle Central
Get More Information
Kathleen Bourque
Sales Associate | License ID: 137803
Sales Associate License ID: 137803



