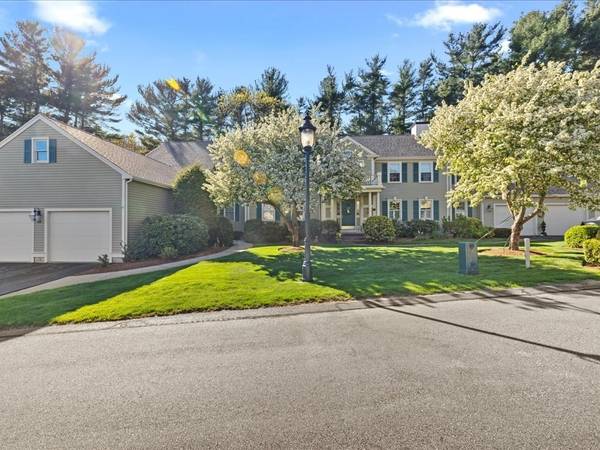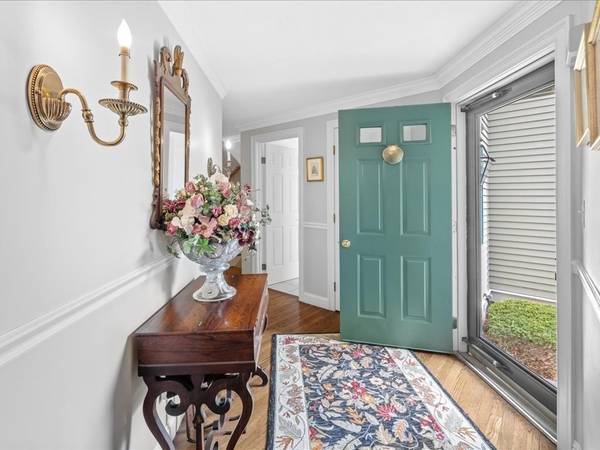For more information regarding the value of a property, please contact us for a free consultation.
Key Details
Sold Price $806,250
Property Type Condo
Sub Type Condominium
Listing Status Sold
Purchase Type For Sale
Square Footage 3,344 sqft
Price per Sqft $241
MLS Listing ID 73239665
Sold Date 08/05/24
Bedrooms 2
Full Baths 3
Half Baths 1
HOA Fees $1,072/mo
Year Built 1997
Annual Tax Amount $7,518
Tax Year 2024
Property Description
Lovely townhouse end unit in Bay Farm. The first floor has an open floor plan with a living room with wood-burning fireplace, large dining room and bright kitchen with breakfast area. The generous main bedroom has a vaulted ceiling and large bath with shower and tub. There is also a large walk-in closet in addition to a family bedroom and full bath. The walk-out lower level also has wonderful light and plenty of space for a family room, office area and craft area as well as a full bath. There is a natural gas fired generator and a house water filter system. The vista from the back yard is very private. Move in and enjoy summer in Duxbury!
Location
State MA
County Plymouth
Zoning res.
Direction Tremont Street to Woodridge Road, left onto Bay Farm Road and then right onto Tussock Brook Road
Rooms
Family Room Flooring - Wood
Basement Y
Primary Bedroom Level Second
Dining Room Flooring - Hardwood
Kitchen Flooring - Hardwood
Interior
Interior Features Bonus Room, Office
Heating Forced Air, Natural Gas
Cooling Central Air
Flooring Carpet, Laminate, Hardwood, Wood, Flooring - Hardwood
Fireplaces Number 1
Fireplaces Type Living Room
Appliance Range, Dishwasher, Refrigerator, Washer, Dryer
Laundry In Unit, Electric Dryer Hookup
Basement Type Y
Exterior
Exterior Feature Deck
Garage Spaces 2.0
Pool Association
Community Features Shopping, Pool, Tennis Court(s), Walk/Jog Trails, Golf, Medical Facility, Bike Path, Conservation Area, Highway Access, House of Worship, Marina, Private School, Public School
Utilities Available for Electric Range, for Electric Dryer
Waterfront Description Beach Front,Bay,1 to 2 Mile To Beach,Beach Ownership(Public)
Roof Type Shingle
Total Parking Spaces 2
Garage Yes
Waterfront Description Beach Front,Bay,1 to 2 Mile To Beach,Beach Ownership(Public)
Building
Story 3
Sewer Private Sewer
Water Public
Schools
Elementary Schools Chandler
Middle Schools Alden
High Schools Alden
Others
Senior Community false
Acceptable Financing Contract
Listing Terms Contract
Read Less Info
Want to know what your home might be worth? Contact us for a FREE valuation!

Our team is ready to help you sell your home for the highest possible price ASAP
Bought with Liz Bone Team • South Shore Sotheby's International Realty
Get More Information
Kathleen Bourque
Sales Associate | License ID: 137803
Sales Associate License ID: 137803



