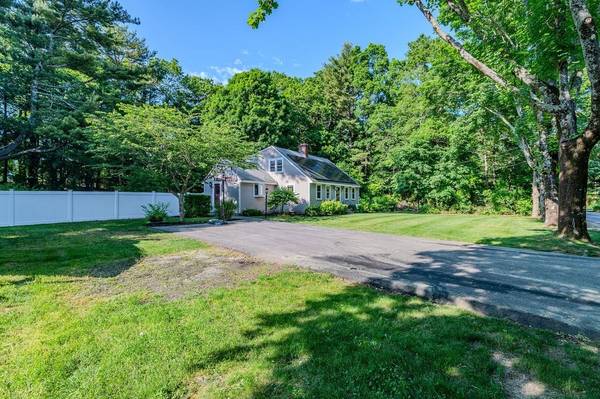For more information regarding the value of a property, please contact us for a free consultation.
Key Details
Sold Price $610,000
Property Type Single Family Home
Sub Type Single Family Residence
Listing Status Sold
Purchase Type For Sale
Square Footage 1,743 sqft
Price per Sqft $349
MLS Listing ID 73250961
Sold Date 08/07/24
Style Cape
Bedrooms 3
Full Baths 2
HOA Y/N false
Year Built 1961
Annual Tax Amount $5,462
Tax Year 2024
Lot Size 0.810 Acres
Acres 0.81
Property Description
Welcome Home to this beautifully maintained & loved Cape Cod-style home! Boasting three spacious bedrooms & 2 full baths, this home offers ample space for every type of day to day living. The kitchen is lined w/ cabinets, granite countertop space & an island where you can whip up any meal! Then sit & enjoy in the cozy breakfast nook. The kitchen spills into the dining area, creating an open & inviting space perfect for gatherings & meals. This seamless transition continues into the living room, which features a wood fireplace, perfect for chilly evenings. While the family room is great for movie night, games or a work space. Need a first floor bedroom? Got it, w/ a full bath right outside the door. Plus 2 spacious bedrooms upstairs w/ hardwood floors & another full bath. Outside you'll discover a beautifully fenced-in backyard, featuring a spacious deck & patio ideal for outdoor entertaining or just relaxing around the fire pit! Showings begin 6/14 open house - stop by & fall in love!
Location
State MA
County Plymouth
Zoning 100
Direction GPS for best directions from your location
Rooms
Family Room Flooring - Hardwood
Basement Full, Bulkhead, Sump Pump
Primary Bedroom Level Second
Kitchen Cathedral Ceiling(s), Ceiling Fan(s), Vaulted Ceiling(s), Flooring - Stone/Ceramic Tile, Countertops - Stone/Granite/Solid, Kitchen Island, Open Floorplan
Interior
Heating Forced Air, Oil
Cooling Window Unit(s)
Flooring Wood, Tile
Fireplaces Number 1
Fireplaces Type Living Room
Appliance Electric Water Heater, Range, Dishwasher, Microwave, Refrigerator, Dryer
Laundry Electric Dryer Hookup, Washer Hookup, In Basement
Basement Type Full,Bulkhead,Sump Pump
Exterior
Exterior Feature Deck, Deck - Composite, Storage, Fenced Yard
Fence Fenced/Enclosed, Fenced
Total Parking Spaces 4
Garage No
Building
Foundation Stone
Sewer Private Sewer
Water Public
Architectural Style Cape
Others
Senior Community false
Acceptable Financing Contract
Listing Terms Contract
Read Less Info
Want to know what your home might be worth? Contact us for a FREE valuation!

Our team is ready to help you sell your home for the highest possible price ASAP
Bought with Ann DiMascio • Century 21 Shawmut Properties
Get More Information
Kathleen Bourque
Sales Associate | License ID: 137803
Sales Associate License ID: 137803



