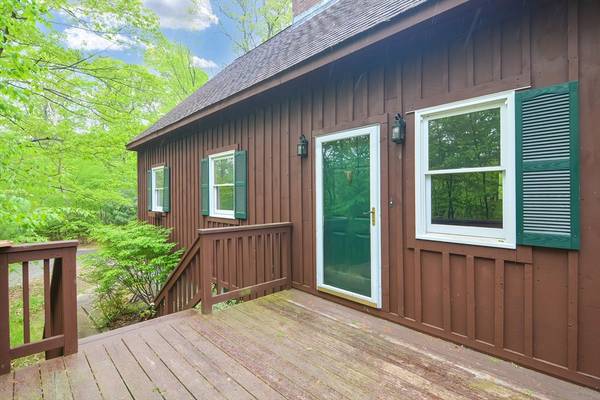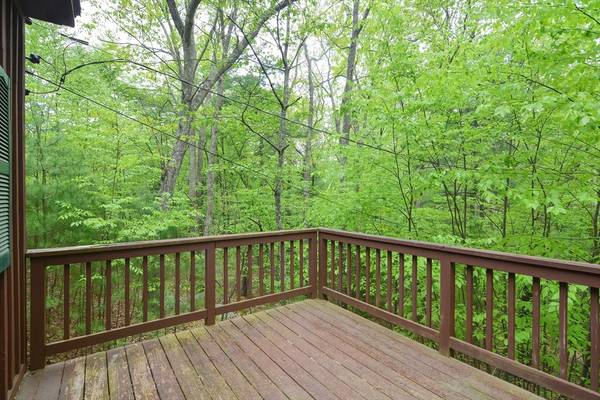For more information regarding the value of a property, please contact us for a free consultation.
Key Details
Sold Price $426,000
Property Type Single Family Home
Sub Type Single Family Residence
Listing Status Sold
Purchase Type For Sale
Square Footage 1,450 sqft
Price per Sqft $293
MLS Listing ID 73238737
Sold Date 08/08/24
Style Cape
Bedrooms 3
Full Baths 2
HOA Y/N false
Year Built 1983
Annual Tax Amount $4,797
Tax Year 2024
Lot Size 2.050 Acres
Acres 2.05
Property Description
ATTENTION CONTRACTORS & INVESTORS! AMAZING OPPORTUNITY TO UNCOVER THE POTENTIAL IN THIS CENTER CHIMNEY POST AND BEAM CAPE! This 3-bedroom, 2 full bath home has GREAT UPSIDE POTENTIAL and sits on over 2 acres in a very secluded, peaceful setting. The main living space offers open floor plan with kitchen, dining and fireplaced living room and Main floor bedroom and full bath. The second floor has an open balcony, exposed brick, 2 large bedrooms with soaring cathedral ceilings, loaded with closet space and a 2nd full bath. Walk-out basement features a 2nd Fireplace and woodstove, laundry hookups and plenty of extra storage space and can easily be finished! DON'T MISS THIS OPPORTUNITY! Home being sold AS-IS. Sale is subject to the sellers obtaining a license to Sell from Probate Court. Buyers and buyers agents to do all due diligence. THIS HOME CAN EASILY BE BROUGHT BACK TO ITS ORIGINAL POST AND BEAM BEAUTY! Conveniently located near major highways, parks, shops and more!
Location
State MA
County Worcester
Zoning res
Direction Sutton Ave to Fowler Road
Rooms
Basement Full, Walk-Out Access, Interior Entry, Concrete, Unfinished
Primary Bedroom Level Main, First
Dining Room Flooring - Wood, Balcony / Deck, Deck - Exterior, Exterior Access, Open Floorplan
Kitchen Flooring - Wood, Kitchen Island, Country Kitchen, Exterior Access, Open Floorplan
Interior
Heating Baseboard, Oil, Wood Stove
Cooling None
Flooring Wood, Vinyl / VCT
Fireplaces Number 2
Fireplaces Type Living Room
Appliance Water Heater, Tankless Water Heater, Range, Dishwasher, Refrigerator, Washer, Dryer
Laundry In Basement, Electric Dryer Hookup, Washer Hookup
Basement Type Full,Walk-Out Access,Interior Entry,Concrete,Unfinished
Exterior
Exterior Feature Deck
Community Features Shopping, Golf, Highway Access, House of Worship, Private School, Public School
Utilities Available for Electric Oven, for Electric Dryer, Washer Hookup
View Y/N Yes
View Scenic View(s)
Roof Type Shingle
Total Parking Spaces 4
Garage No
Building
Lot Description Wooded, Gentle Sloping
Foundation Concrete Perimeter
Sewer Private Sewer
Water Private
Architectural Style Cape
Others
Senior Community false
Acceptable Financing Estate Sale
Listing Terms Estate Sale
Read Less Info
Want to know what your home might be worth? Contact us for a FREE valuation!

Our team is ready to help you sell your home for the highest possible price ASAP
Bought with Lohith Chundi • ROVI Homes
Get More Information
Kathleen Bourque
Sales Associate | License ID: 137803
Sales Associate License ID: 137803



