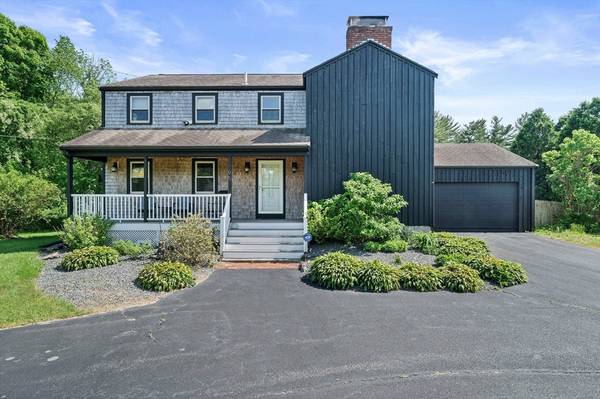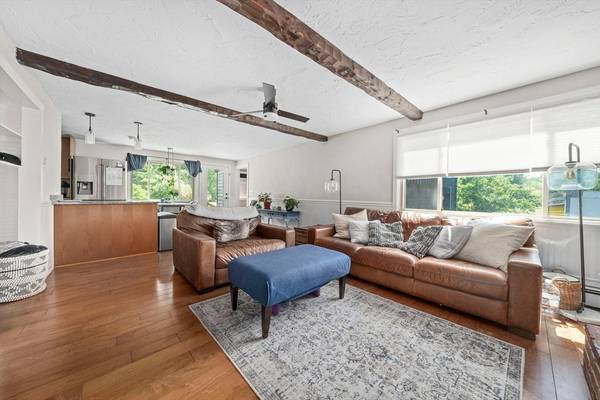For more information regarding the value of a property, please contact us for a free consultation.
Key Details
Sold Price $675,000
Property Type Single Family Home
Sub Type Single Family Residence
Listing Status Sold
Purchase Type For Sale
Square Footage 2,548 sqft
Price per Sqft $264
MLS Listing ID 73244703
Sold Date 07/29/24
Style Colonial
Bedrooms 4
Full Baths 2
Half Baths 1
HOA Y/N false
Year Built 1973
Annual Tax Amount $8,241
Tax Year 2024
Lot Size 1.380 Acres
Acres 1.38
Property Description
Featuring four huge bedrooms, 2.5 bathrooms, and a peaceful 1.38 acre lot, this spacious home in idyllic Plympton is an amazing forever home. Located down the street from Sauchuk Farms, this home offers an updated heating system, hot water heater and well water equipment. The front and back yard offer plenty of room to roam as well as the privacy that comes with only having a neighbor and a farmer's porch over looking an enormous circular driveway. All of the amply sized bedrooms have brand new paint and carpets while the main bedroom also offers a private bathroom, deep closet, and fireplace. The first floor offers a fantastic flow, first floor laundry, classic wide pine floors in the family room/dining room, a gorgeous fireplace in the living room and kitchen with eat-in area/plenty of cabinet space/double oven/granite countertops and amazing light. Partially finished basement offers an ideal WFH setup with possibility of further expansion. This home will not last - book an appt now!
Location
State MA
County Plymouth
Zoning R1
Direction Route 58 to Center St
Rooms
Family Room Ceiling Fan(s), Flooring - Hardwood, Lighting - Overhead
Basement Full, Partially Finished, Interior Entry, Bulkhead, Concrete
Primary Bedroom Level Second
Dining Room Flooring - Hardwood, Chair Rail, Lighting - Overhead
Kitchen Ceiling Fan(s), Flooring - Hardwood, Window(s) - Picture, Countertops - Stone/Granite/Solid, Breakfast Bar / Nook, Exterior Access, Stainless Steel Appliances, Lighting - Overhead
Interior
Interior Features Recessed Lighting, Bonus Room
Heating Baseboard, Oil
Cooling Window Unit(s)
Flooring Wood, Tile, Carpet, Hardwood
Fireplaces Number 2
Fireplaces Type Living Room, Master Bedroom
Appliance Range, Dishwasher, Microwave, Refrigerator
Laundry Closet/Cabinets - Custom Built, Flooring - Stone/Ceramic Tile, Main Level, Electric Dryer Hookup, Washer Hookup, Lighting - Overhead, First Floor
Basement Type Full,Partially Finished,Interior Entry,Bulkhead,Concrete
Exterior
Exterior Feature Porch, Patio, Rain Gutters, Professional Landscaping, Outdoor Shower
Garage Spaces 1.0
Community Features Public Transportation, Shopping, Park, Stable(s), House of Worship, Public School, T-Station
Utilities Available for Electric Range, for Electric Oven, for Electric Dryer
Roof Type Shingle
Total Parking Spaces 10
Garage Yes
Building
Lot Description Cleared, Level
Foundation Concrete Perimeter
Sewer Inspection Required for Sale
Water Private
Architectural Style Colonial
Schools
Elementary Schools Dennett
Middle Schools Silver Lake
High Schools Silver Lake
Others
Senior Community false
Read Less Info
Want to know what your home might be worth? Contact us for a FREE valuation!

Our team is ready to help you sell your home for the highest possible price ASAP
Bought with Mary Meli • A Cape House.Com
Get More Information
Kathleen Bourque
Sales Associate | License ID: 137803
Sales Associate License ID: 137803



