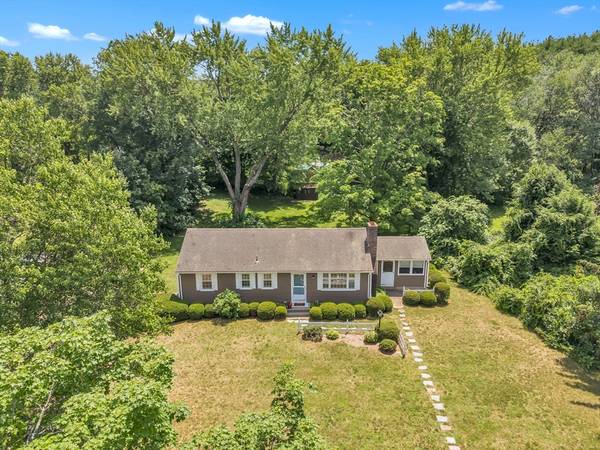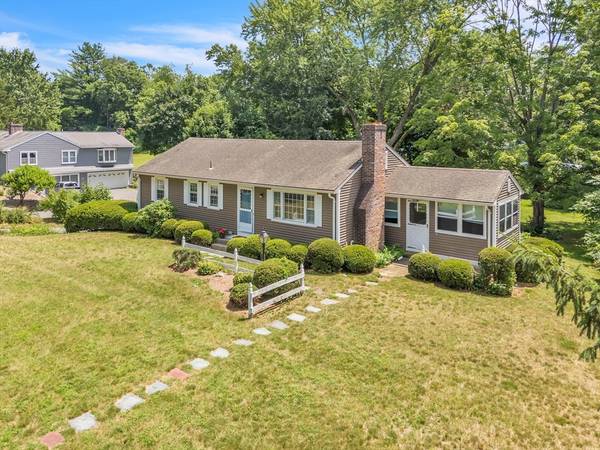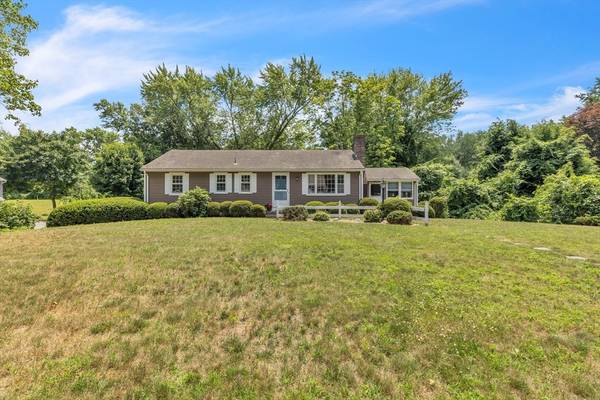For more information regarding the value of a property, please contact us for a free consultation.
Key Details
Sold Price $325,000
Property Type Single Family Home
Sub Type Single Family Residence
Listing Status Sold
Purchase Type For Sale
Square Footage 1,300 sqft
Price per Sqft $250
MLS Listing ID 73261626
Sold Date 08/12/24
Style Ranch
Bedrooms 3
Full Baths 1
Half Baths 1
HOA Y/N false
Year Built 1971
Annual Tax Amount $5,404
Tax Year 2024
Lot Size 0.660 Acres
Acres 0.66
Property Description
Highest and Best by 12noon, Friday, July12th.Discover this charming 3-bedroom ranch nestled on a peaceful cul-de-sac, perfectly situated to enjoy all that Wilbraham offers. Step inside to find immaculate hardwood floors, recently unveiled after the removal of wall-to-wall carpeting, revealing their flawless condition. Cozy up by the wood-burning fireplace in the living room or unleash your creativity in the finished basement ideal for DIY projects.Car enthusiasts will appreciate the convenience of the attached two-car garage underneath. The kitchen presents an opportunity to personalize and increase equity through renovation. A delightful three-season porch off the kitchen offers versatile space with a separate entrance.Outside, envision transforming the backyard into a gardener’s paradise. Don't miss out on making this home your own!
Location
State MA
County Hampden
Zoning Res
Direction Stony Hill Rd. to Primrose
Rooms
Primary Bedroom Level First
Kitchen Flooring - Laminate, Dining Area, Breezeway
Interior
Heating Natural Gas
Cooling None
Flooring Carpet, Laminate, Hardwood
Fireplaces Number 1
Fireplaces Type Living Room
Appliance Gas Water Heater, Range, Dishwasher, Disposal, Refrigerator, Washer, Dryer
Laundry In Basement, Electric Dryer Hookup, Washer Hookup
Exterior
Exterior Feature Porch - Enclosed, Patio, Rain Gutters
Garage Spaces 2.0
Community Features Public Transportation, Shopping, Park, Golf, Conservation Area, Highway Access, House of Worship, Public School
Utilities Available for Electric Range, for Electric Dryer, Washer Hookup
Roof Type Shingle
Total Parking Spaces 4
Garage Yes
Building
Lot Description Cleared
Foundation Concrete Perimeter
Sewer Private Sewer
Water Public
Schools
Elementary Schools Pboe
Middle Schools Pboe
High Schools Minnechaug
Others
Senior Community false
Read Less Info
Want to know what your home might be worth? Contact us for a FREE valuation!

Our team is ready to help you sell your home for the highest possible price ASAP
Bought with Suzan M. Anderson • ROVI Homes
Get More Information

Kathleen Bourque
Sales Associate | License ID: 137803
Sales Associate License ID: 137803



