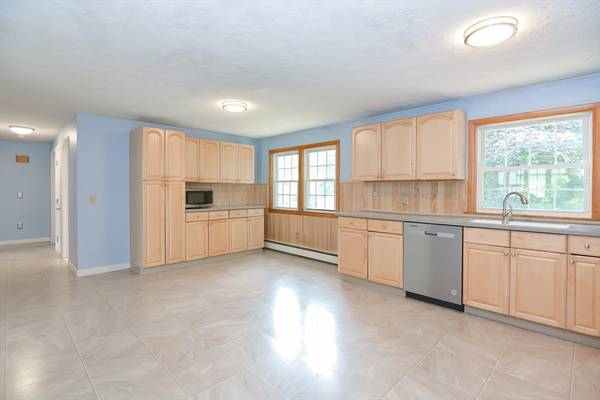For more information regarding the value of a property, please contact us for a free consultation.
Key Details
Sold Price $500,000
Property Type Single Family Home
Sub Type Single Family Residence
Listing Status Sold
Purchase Type For Sale
Square Footage 1,374 sqft
Price per Sqft $363
MLS Listing ID 73263692
Sold Date 08/12/24
Style Ranch
Bedrooms 3
Full Baths 2
HOA Y/N false
Year Built 1970
Annual Tax Amount $5,166
Tax Year 2024
Lot Size 0.290 Acres
Acres 0.29
Property Description
Walk to Cherry Hill Ice Cream from this North Leominster Ranch in the JA school district now ready to welcome home new owners! Single level living with hardwood floors, vinyl windows & siding, new roof (2023), updated bathrooms and finished basement space. Large eat in kitchen with TONS of cabinets, coffee bar area, SS appliances and Corian Counters! Three bedrooms w/3" hardwood floors and an updated tiled full bath w/dual vanity & quartz counters. Downstairs features a bonus room with tiled bath including a walk in shower! Buderus heating system, laundry area including washer/dryer and utility sink, plus storage space and exterior access. New carpet and fresh paint in your 4 season breezeway w/stone fp and sliders to your private level fenced backyard with future pool potential! Two car garage with direct access to your backyard and plenty of parking. Minutes to Rt 2, 13 and 190 - Easy to Show & Quick closing possible!
Location
State MA
County Worcester
Zoning RA
Direction Day or Lincoln to Linda
Rooms
Family Room Flooring - Laminate, Flooring - Vinyl
Basement Full, Partially Finished, Interior Entry, Bulkhead
Primary Bedroom Level First
Kitchen Flooring - Laminate, Stainless Steel Appliances
Interior
Interior Features Slider, Den
Heating Baseboard, Electric Baseboard, Oil, Fireplace(s)
Cooling None
Flooring Vinyl, Carpet, Laminate, Hardwood, Flooring - Wall to Wall Carpet
Appliance Water Heater, Range, Dishwasher, Refrigerator, Washer, Dryer
Laundry Sink, In Basement, Electric Dryer Hookup, Washer Hookup
Basement Type Full,Partially Finished,Interior Entry,Bulkhead
Exterior
Exterior Feature Patio, Rain Gutters, Screens, Fenced Yard
Garage Spaces 2.0
Fence Fenced/Enclosed, Fenced
Community Features Shopping, Park, Walk/Jog Trails, Public School, T-Station
Utilities Available for Electric Range, for Electric Dryer, Washer Hookup
Roof Type Shingle
Total Parking Spaces 5
Garage Yes
Building
Foundation Concrete Perimeter
Sewer Public Sewer
Water Public
Architectural Style Ranch
Others
Senior Community false
Read Less Info
Want to know what your home might be worth? Contact us for a FREE valuation!

Our team is ready to help you sell your home for the highest possible price ASAP
Bought with Emma Weisman • Keller Williams Realty North Central
Get More Information
Kathleen Bourque
Sales Associate | License ID: 137803
Sales Associate License ID: 137803



