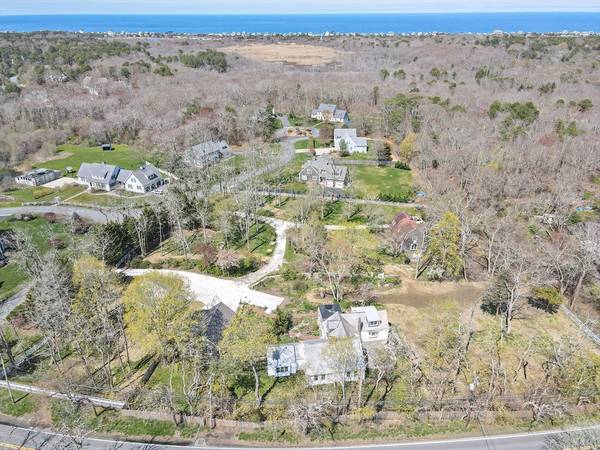For more information regarding the value of a property, please contact us for a free consultation.
Key Details
Sold Price $1,245,000
Property Type Single Family Home
Sub Type Single Family Residence
Listing Status Sold
Purchase Type For Sale
Square Footage 4,350 sqft
Price per Sqft $286
MLS Listing ID 73218150
Sold Date 08/15/24
Style Antique
Bedrooms 4
Full Baths 3
Half Baths 1
HOA Y/N false
Year Built 1765
Annual Tax Amount $12,306
Tax Year 2024
Lot Size 1.460 Acres
Acres 1.46
Property Description
Own a piece of Sandwich history-The former Orchardside Farms! This unique antique sited on a sprawling lot of lush gardens & old pasture offers all of your modern day amenities. The main home, consisting of 3,395 sq. ft, offers a bright kitchen w white cabinetry, granite countertops, large center island, double wall ovens, gas range w hood vent & stainless appliances. Beautiful refinished wide-plank hardwood floors lead to the solarium encased w floor to ceiling windows overlooking mature flower gardens. Expansive first floor PRIMARY SUITE showcases a brand new step-in tiled shower & floor, vaulted ceiling & skylight. The guesthouse (955 sq. ft.) includes a full kitchen, living room, bedroom, bath w laundry, & NEW roof! Exposed beams & distinctive wood work throughout, add to the charm that only an antique can offer. BRAND NEW Harvey Windows, cedar T&G fencing & professionally painted inside & out. Detached 3 car garage w storage above. Truly one of a kind!
Location
State MA
County Barnstable
Zoning R-2
Direction Route 6A East to 405. Driveway is on Jacobs Meadow Dr.
Rooms
Basement Partial, Crawl Space
Interior
Heating Forced Air, Natural Gas, Electric
Cooling Central Air
Flooring Tile, Hardwood
Fireplaces Number 4
Appliance Gas Water Heater, Tankless Water Heater, Range, Oven, Dishwasher, Microwave, Refrigerator, Wine Refrigerator, Range Hood
Basement Type Partial,Crawl Space
Exterior
Exterior Feature Deck, Patio, Fenced Yard
Garage Spaces 3.0
Fence Fenced
Community Features Shopping, Walk/Jog Trails, Highway Access, Public School
Utilities Available for Gas Range
Waterfront Description Beach Front,Bay,Ocean,1 to 2 Mile To Beach,Beach Ownership(Public)
Roof Type Shingle,Wood
Total Parking Spaces 5
Garage Yes
Waterfront Description Beach Front,Bay,Ocean,1 to 2 Mile To Beach,Beach Ownership(Public)
Building
Lot Description Corner Lot, Wooded
Foundation Stone
Sewer Private Sewer
Water Public
Architectural Style Antique
Schools
Elementary Schools Henry T. Wing
Middle Schools Henry T. Wing
High Schools Sandwich
Others
Senior Community false
Read Less Info
Want to know what your home might be worth? Contact us for a FREE valuation!

Our team is ready to help you sell your home for the highest possible price ASAP
Bought with Katie Martin • Cape Coastal Sotheby's International Realty
Get More Information
Kathleen Bourque
Sales Associate | License ID: 137803
Sales Associate License ID: 137803



